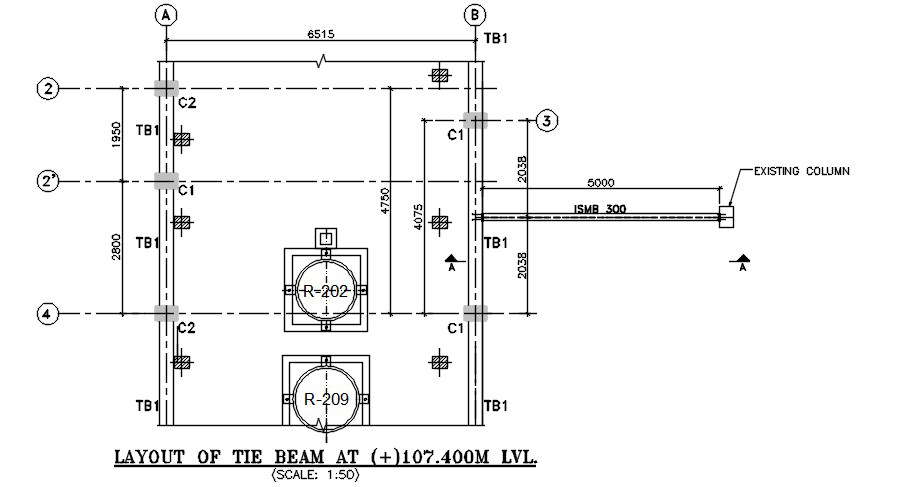
Layout of tie beam above height of 100m of a structure is described. Tie beam designed as such connecting two or more columns for making it more stiffens to make the structure as a frame for stability. Each plan incorporated with the structural elements, cross sectional dimensions & designed as par to standard requirements. Download the AutoCAD DWG file form our website for enhanced attributes.