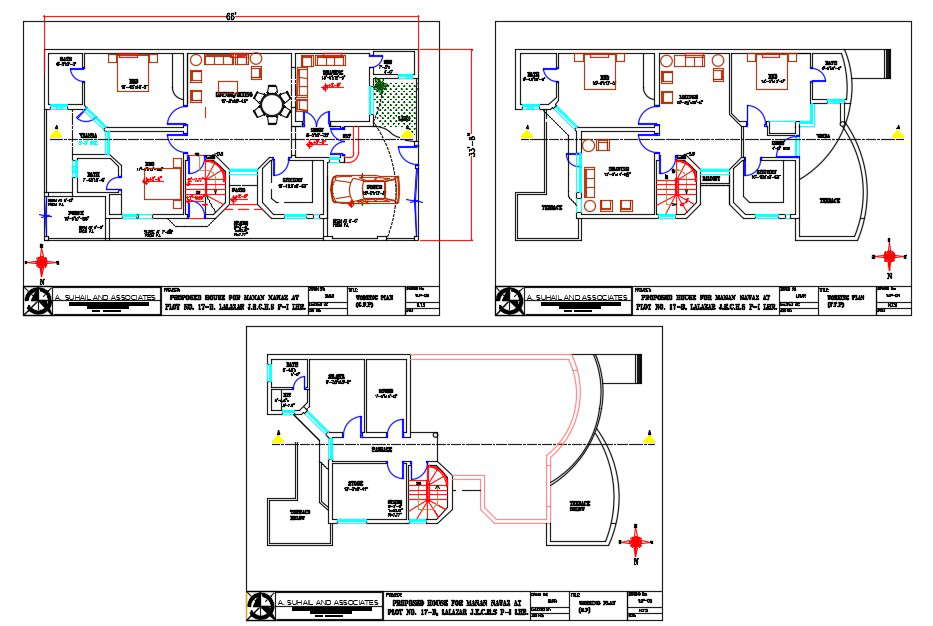
33'X66' plot size of 3 storey house floor plan CAD drawing. Here ground floor has been designed as spacious 2 bhk house with more of formal and open space garden and car parking porch. similarly first floor as 2 bedroom house with a study room, living space, and terrace. and third floor has servant quarter and store room. download east facing house plan drawing DWG file.