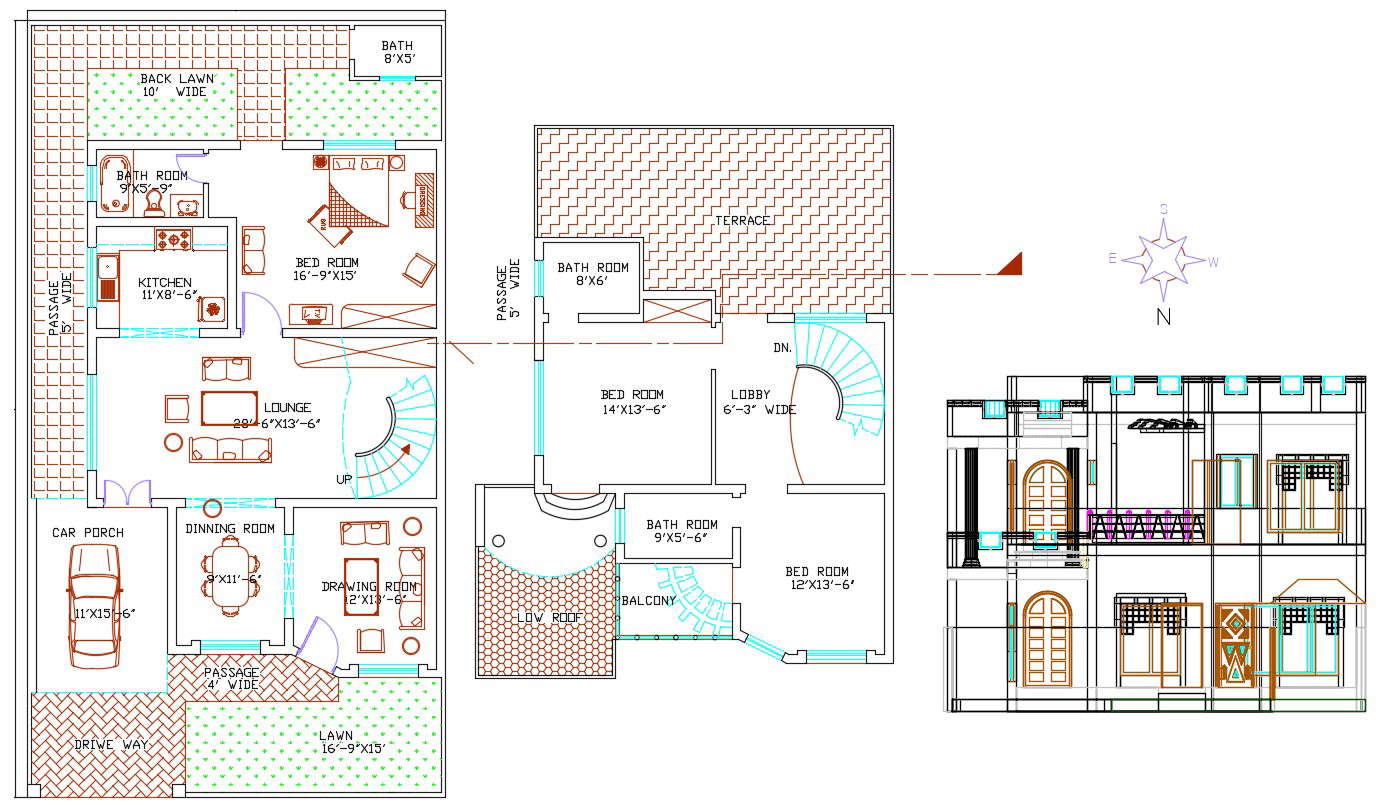
The architecture residence house ground floor and first floor layout plan with furniture space planing design which consist 3 master bedrooms with an attached toilet, kitchen, wide living lounge, drawing room, dining room, low roof terrace, back yard, front lawn and car parking porch. also has front elevation design which is help to visualization house build project. download north facing AutoCAD house drawing with measurement detail DWG file.