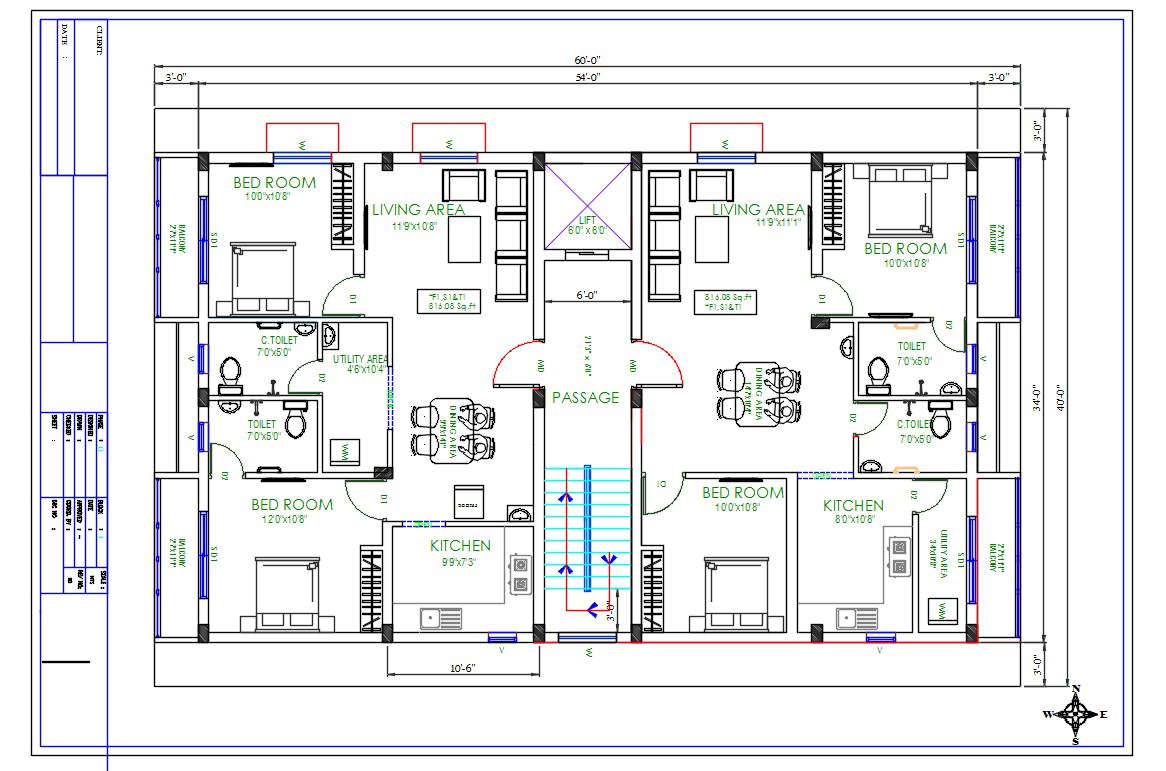
40X60 feet plot size for 2 unit residence apartment furniture layout CAD drawing which consist 2 bedrooms with with an attached toilet, kitchen, living area and dining area, staircase, 6 feet wide passage with lift and balcony. the addition drawing such as as west and east facing 2 BHK apartment with furniture layout design DWG file. Thank you for downloading the AutoCAD file and other CAD program from our website.