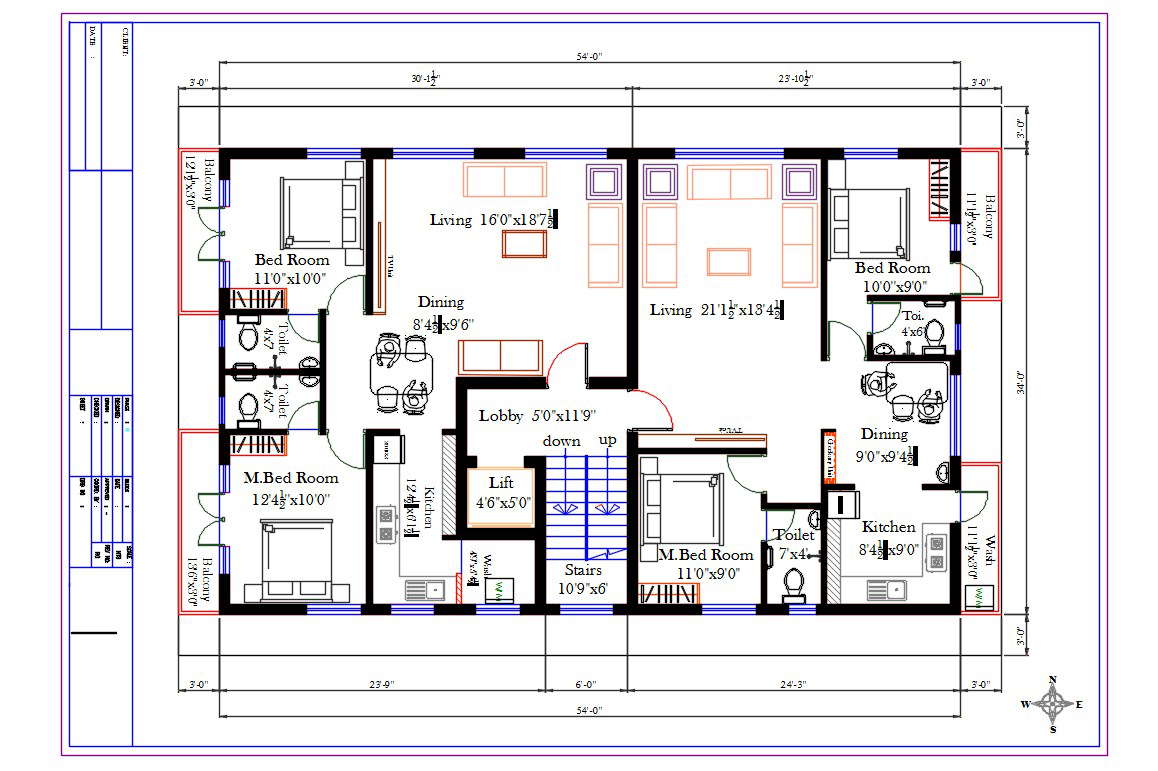54'X34' Apartment 2 BHK Layout Plan CAD Drawing
Description
The residence 2 BHK apartment layout CAD drawing with furniture design which is consist 2 master bedrooms with balcony, kitchen, living room, dining area, staircase, lift with lobby. get more detail of north and east facing architecture apartment plan drawing DWG file. Thank you for downloading the AutoCAD file and other CAD program from our website.

