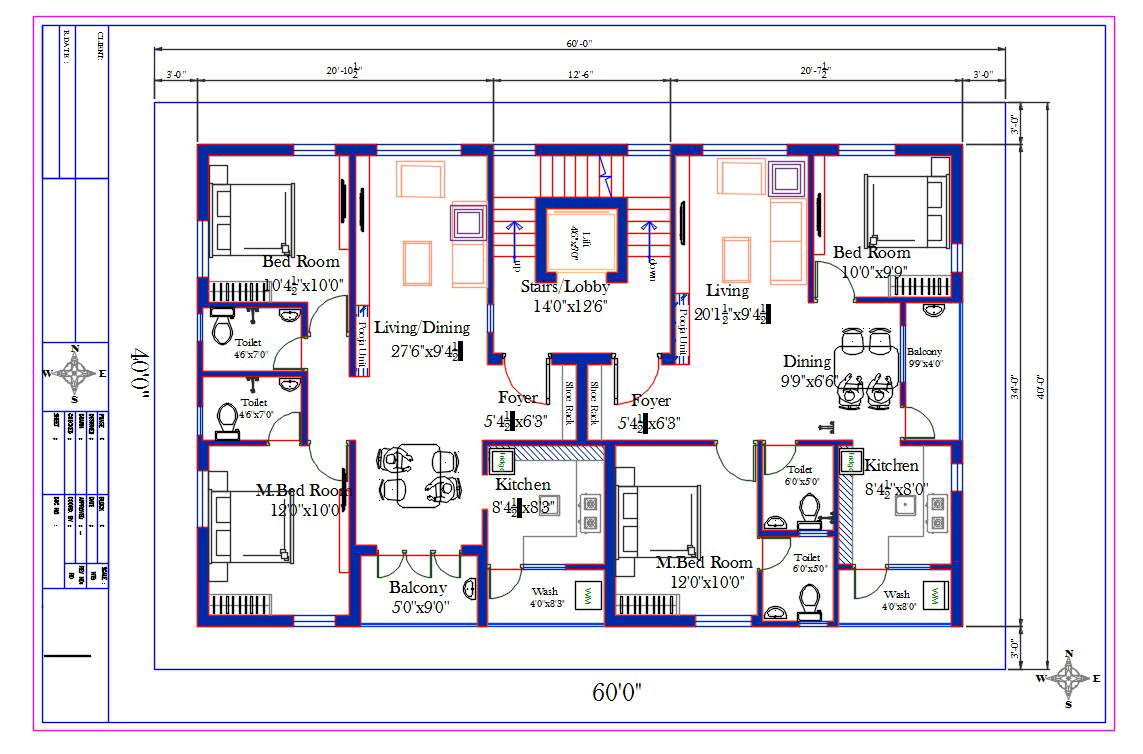
The apartment layout plan with furniture CAD drawing which consist 2 master bedrooms, kitchen, dining area, living room, staircase and lift facility. download 2400 square feet south facing 2 BHK apartment house plan drawing DWG file. Thank you for downloading the AutoCAD file and other CAD program from our website.