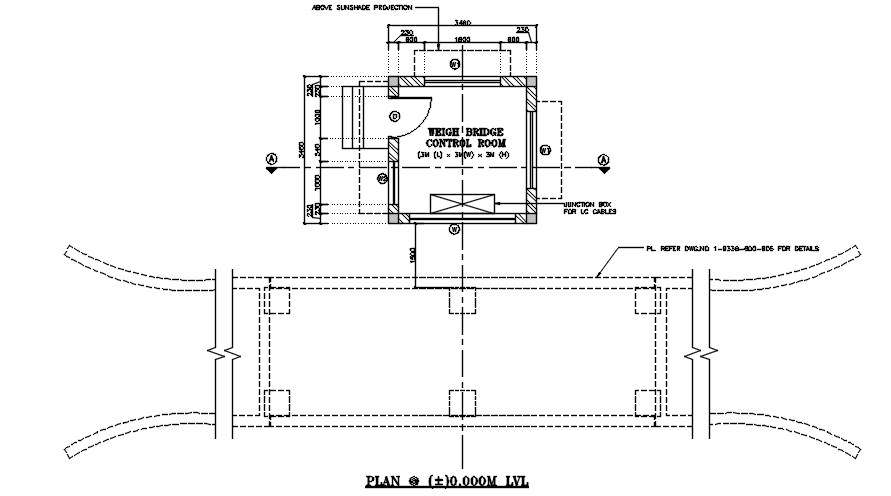
AtuoCAD Layout of Weigh bridge control room. Junction box with LC cables, sunshade projection for the room is specifies. Efficient energy design with overall dimension of 3.5m x3.5m is provided. For detailed analyse of dimension download the DWG file from our website.