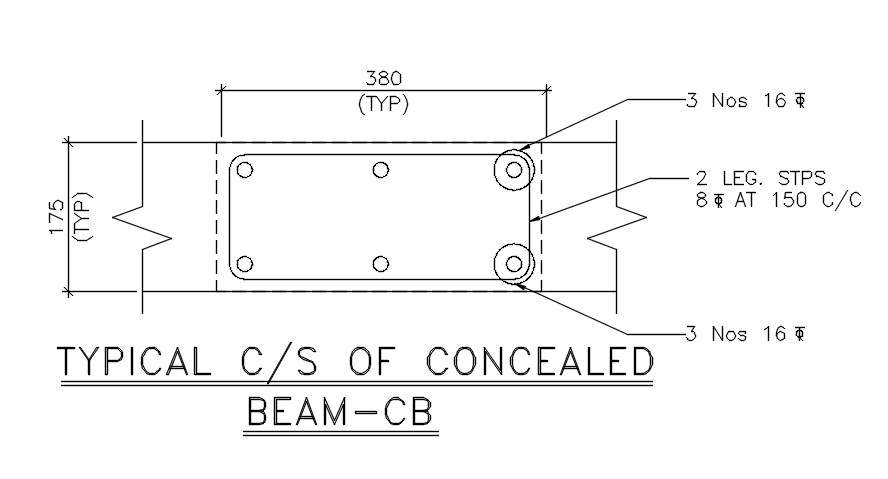
AutoCAD diagram describing typical Cross sectional of Concealed beams Concealed beams are popular and form an essential part of modern reinforced concrete framed structures. Skin reinforcement and transverse reinforcement with C/C spacing of the beam are specified. For detailed analyse of dimension download the DWG file from our website.