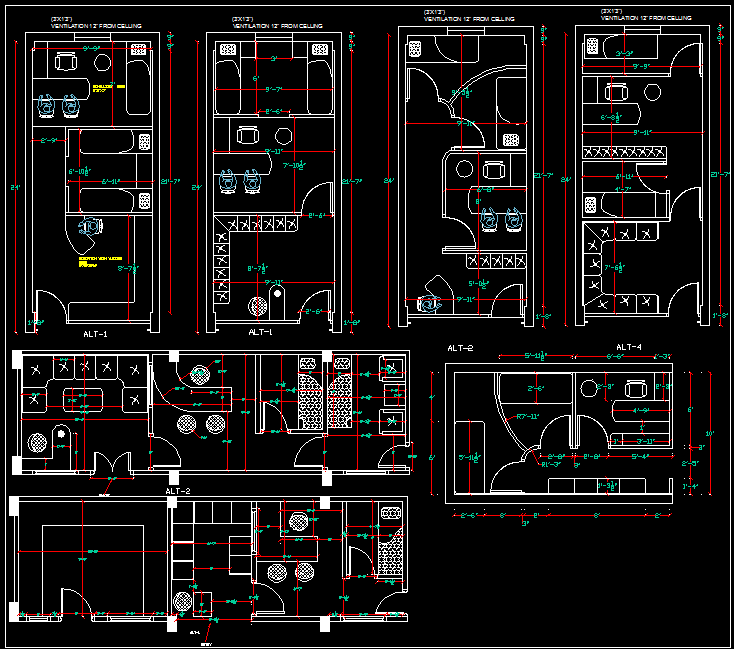
Four different types of the clinic floor plan and furniture drawing is given in this AutoCAD DWG file. In this Plan, the Ground floor having, a Doctor rooms, patient rooms, reception, and waiting areas are available. The dimension of the clinic floor plan is clearly given. Download the AutoCAD 2D Drawing file.