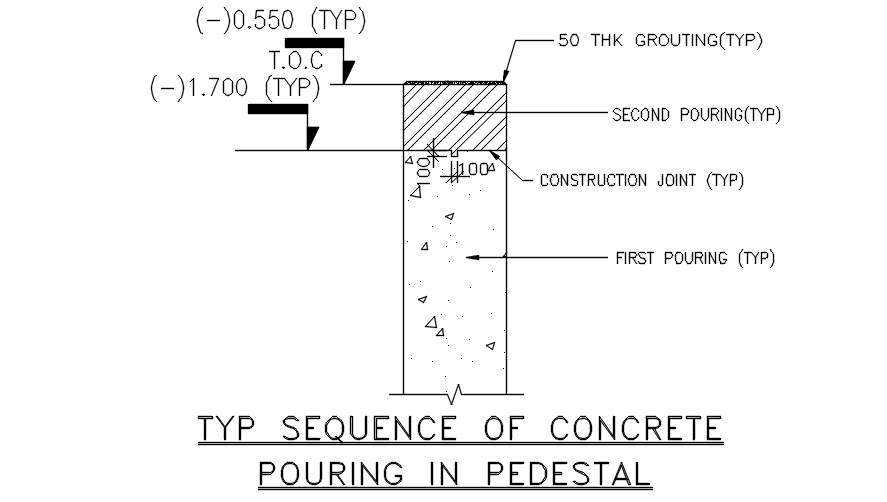
Typical sequences of concrete pouring in pedestal details are given in this AutoCAD DWG drawing file. 50mm thicknesses of grouting were done. Then second pouring below it construction joints are done. At last first pouring is done. Thank you for downloading the AutoCAD drawing file and other CAD program files from our website.