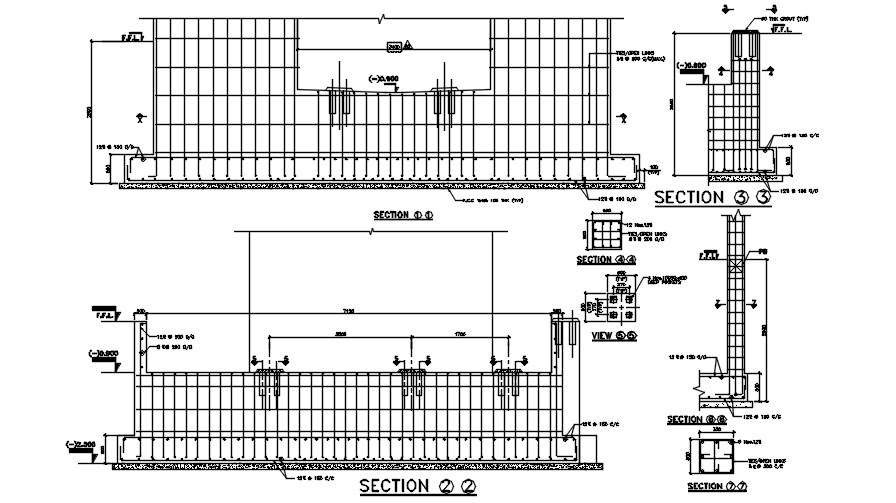Foundation section details are given in this AutoCAD 2D DWG drawing file. Download the Autocad DWG drawing file.
Description
Foundation section details are given in this AutoCAD 2D DWG drawing file. Number of bars which is used for foundation and column, size of bars and spacing are mentioned for each reinforcement. Ties open links are provided with the 8mm dia with 200mmc/c. Thank you for downloading the AutoCAD file and other CAD program files from our website.

