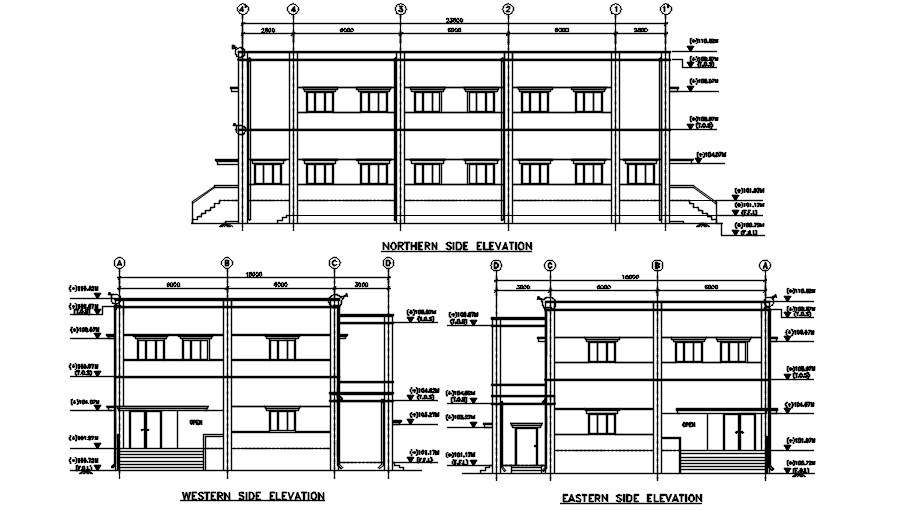
Northern side elevation, eastern and western side elevation of the control room of a lab building. General arrangement of emergency exit routes, ventilators with reference to standard codes are furnished. Download the file form our website for detailed attributes.