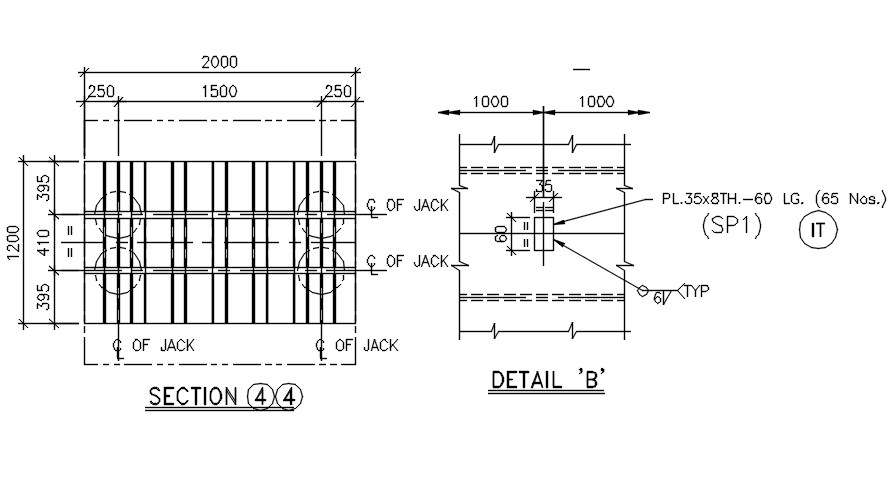
AutoCAD section plan of the MRTS (Mass Rapid Transit System) I section. The cross sectional details of the structural elements are also mentioned. Lifting jack arrangement and pile section are detailed. Download the AutoCAd 2D file for related terms.