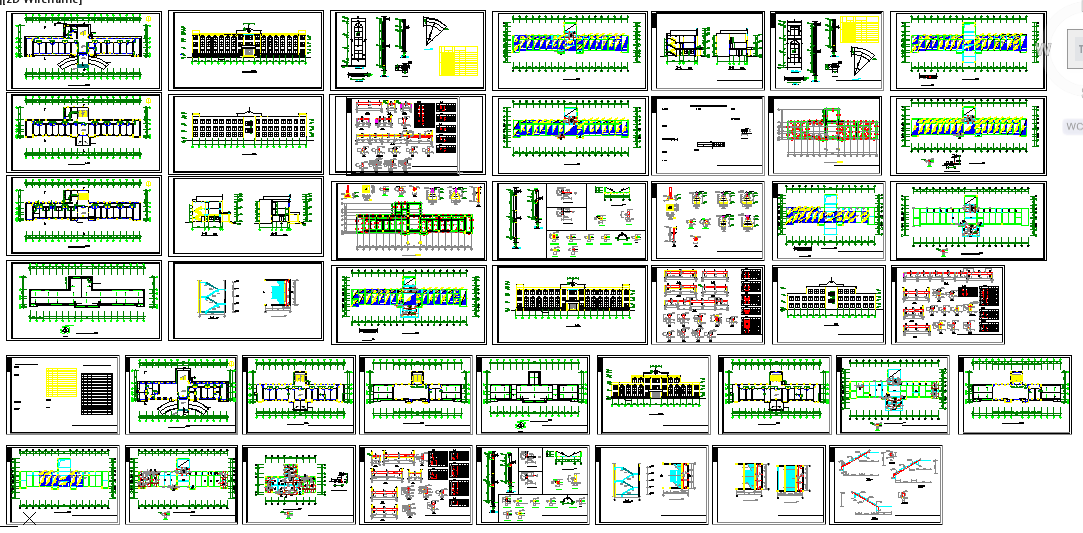Multi speciality Hospital Project
Description
Multi speciality Hospital design in electric lay-out, Architect lay-out design. hospital is a health care institution providing patient treatment with specialized medical and nursing staff and medical equipment..


