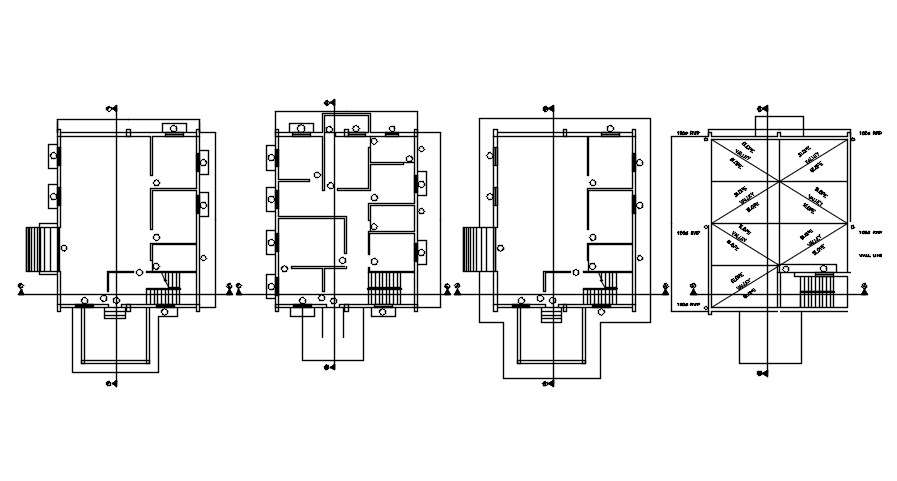
A typical floor plan of a office with store building AutoCAD 2D DWg file. Office layout comprising waiting area, reception area, store space allocation and bracing specifications are detailed. For detailed analyse of dimension download the DWG file from our website.