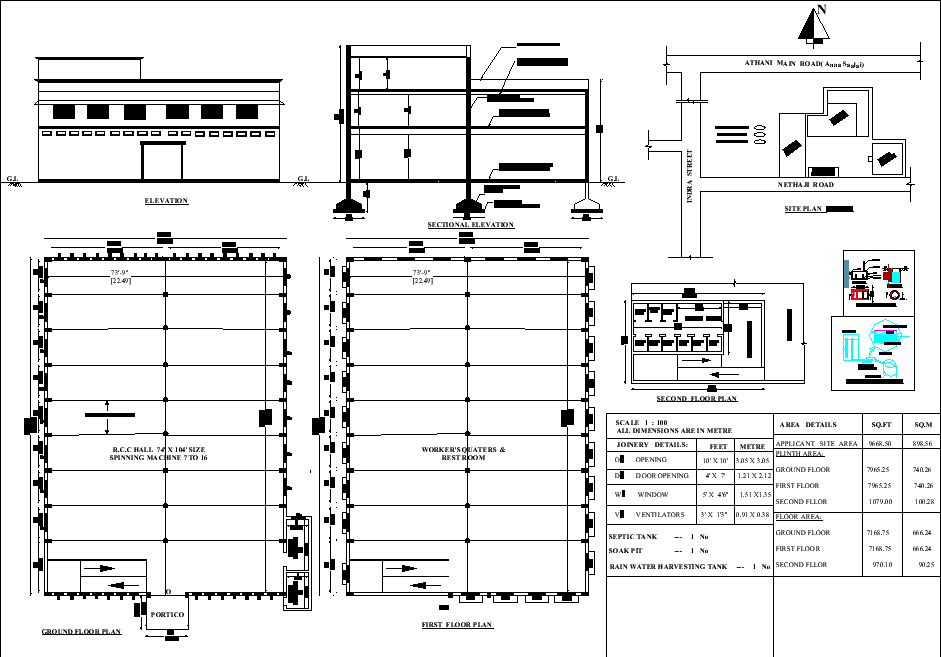
75'6"X105'7" spinning mill building G+1 blueprint plan as per Vastu Shastra is given. The Buildup area of this house plan is 7965 sqft. The spinning machine room is on the ground floor and workers room is available on the first floor. Typical sections and Elevation details of this house plan are given. Also, Door and window joinery details and area details are clearly mentioned in this drawing. Download Autocad DWG and PDF file format.