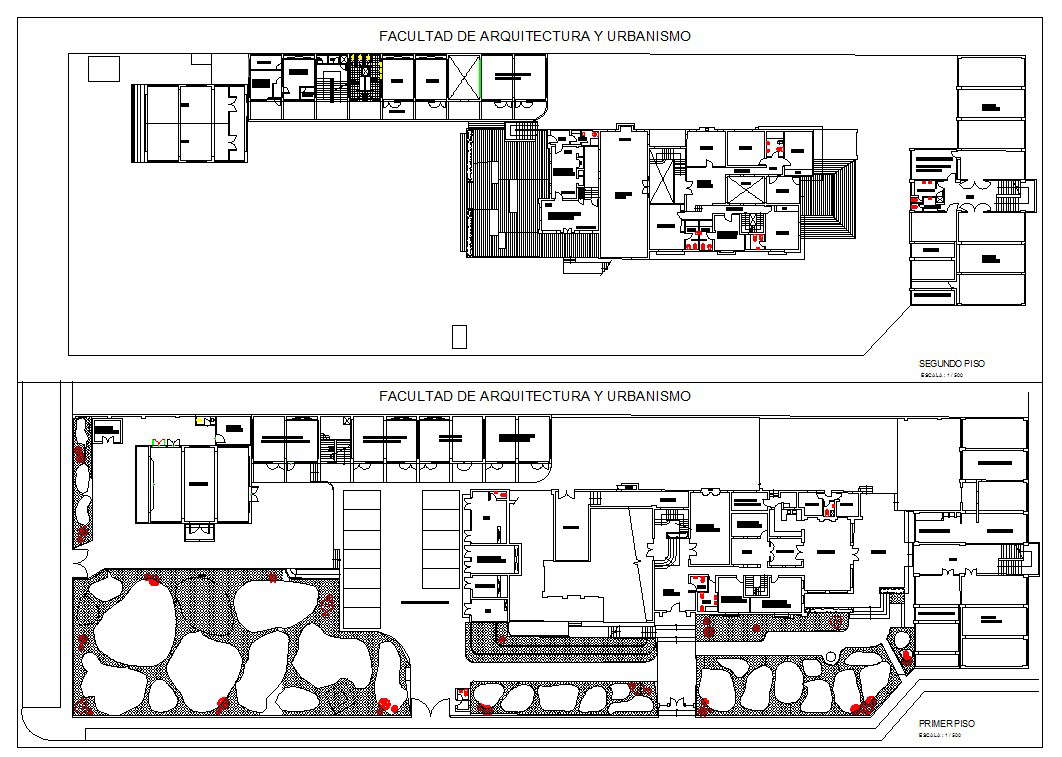CAD Plan of College Layout with Detailed Garden Design
Description
Collage Lay-out With Garden detail. laboratory projection audiovisual, laboratory photography, room models construction and structures, fluids laboratory in building, laboratory Of machines, Lab workshop Sculpture etc facility include the collage.


