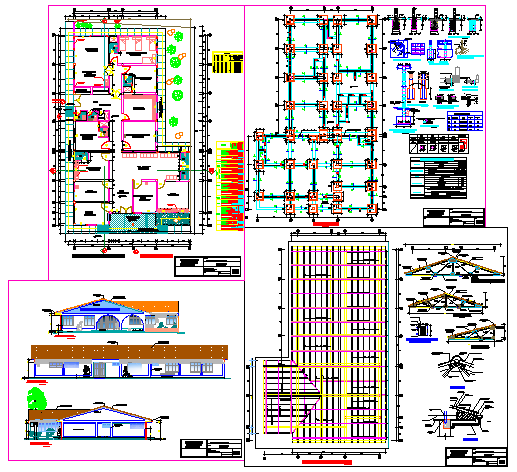Municipal Health center design drawing
Description
This is a Municipal Health center design drawing with Plan, Front elevation, side elevation, back elevation drawing, Roof trust detail drawing Ceiling structure drawing, column detail, reinforcement detail drawing in auto cad file.


