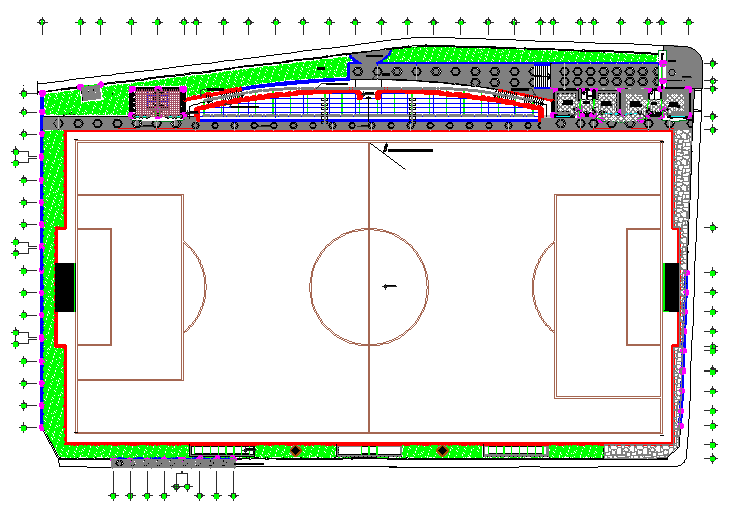Sport Centre Lay-out Detail
Description
This Sport Area Design In Lay-out detail. The first stadiums to be built in the modern era were basic facilities, designed for the single purpose of fitting as many spectators in as possible. Stadium Project Download file.


