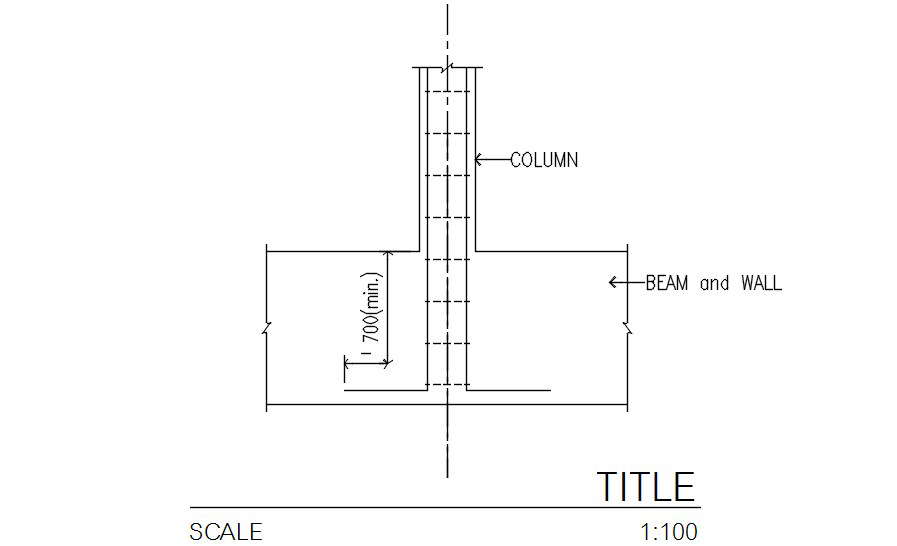
The reinforcement detail is shown in this AutoCAD drawing file. This drawing detail of 700mm size of the bar reinforcement drawing file. it has made on a 1:100 scale. this drawing can be used for civil drawing, working drawing. Download this 2d AutoCAD drawing dwg file.