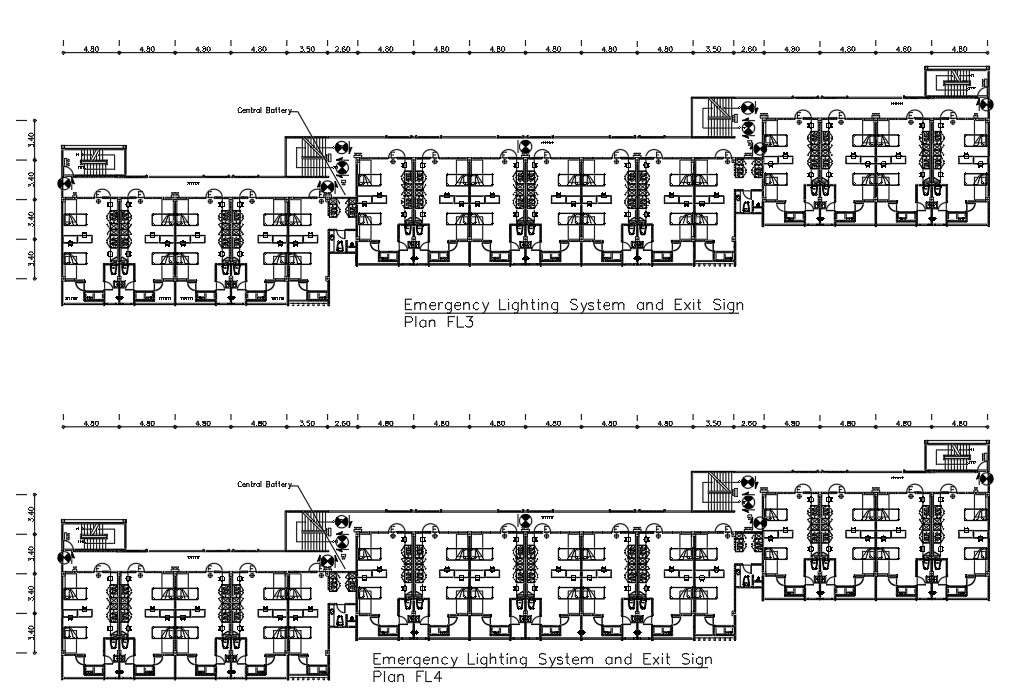
The hotel bedroom floor plan with electrical layout CAD drawing that shows emergency lighting system and exit sign detail which consist 1. Box used with IMC pipes must use cast metal. 2. Exit Sign installation must not be obstructed by beams. Thank you for downloading electrical wiring AutoCAD drawing DWG file and other CAD program files from our cadbull website.