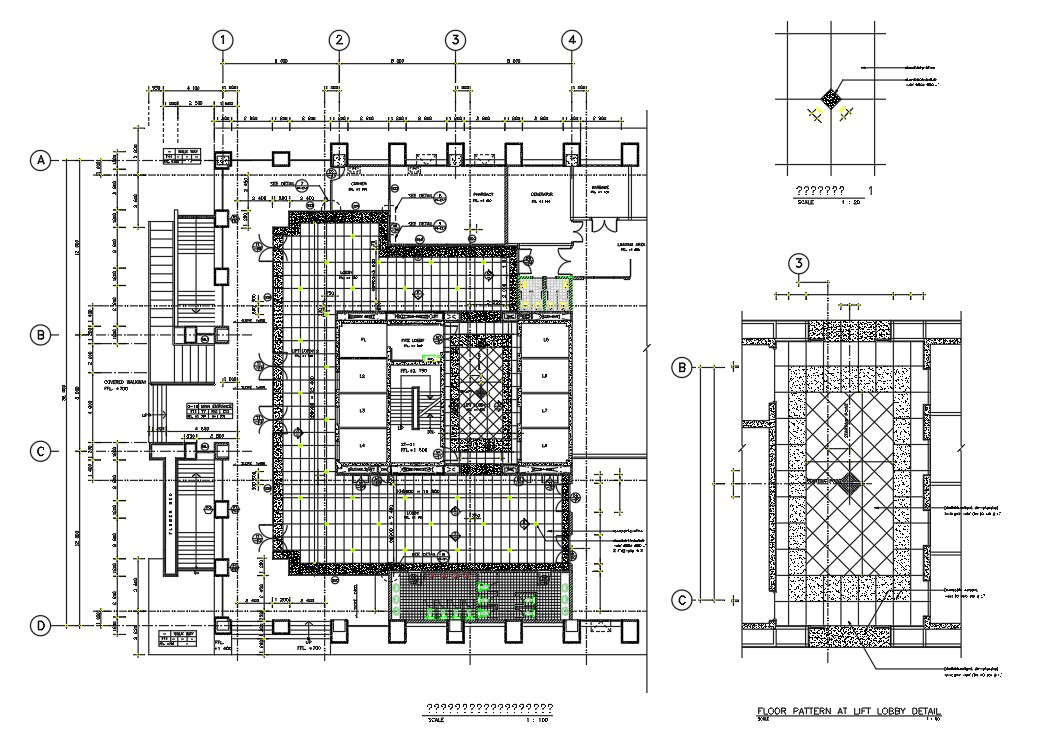2d Office Building Floor Plan Drawing DWG File
Description
The corporate office building floor pattern layout plan design with at lift lobby detail, granite floor plan, staircase, covered walkway, toilet, and extended building flooring with center line plan dimension detail. Thank you for downloading the autocad 2D DWG drawing file and other CAD program files from our cadbull website.

