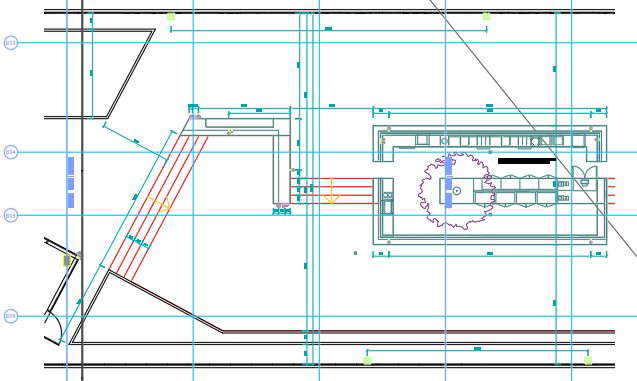
General arrangement plan of the hotel specified in this cad drawing file. In this file, the well-designed lobby area of the hotel of landscaping design with outside furniture and peripheric trees given in this cad file with dimension details. Download the AutoCAD drawing file now.