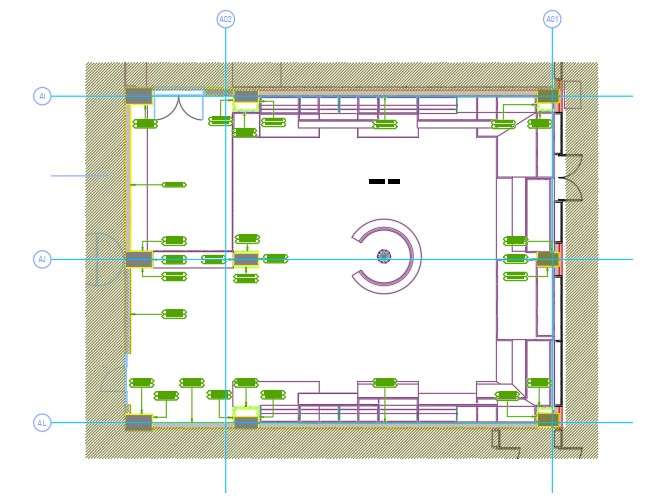
Wall finish plan detail given in this AutoCAD drawing file. In this file, you will have ground-floor detail on the wall finish level plan with dimensions. This can be useful for architecture drawing, interior drawing, and working drawing. Download the Auto Cad 2D DWG file now.