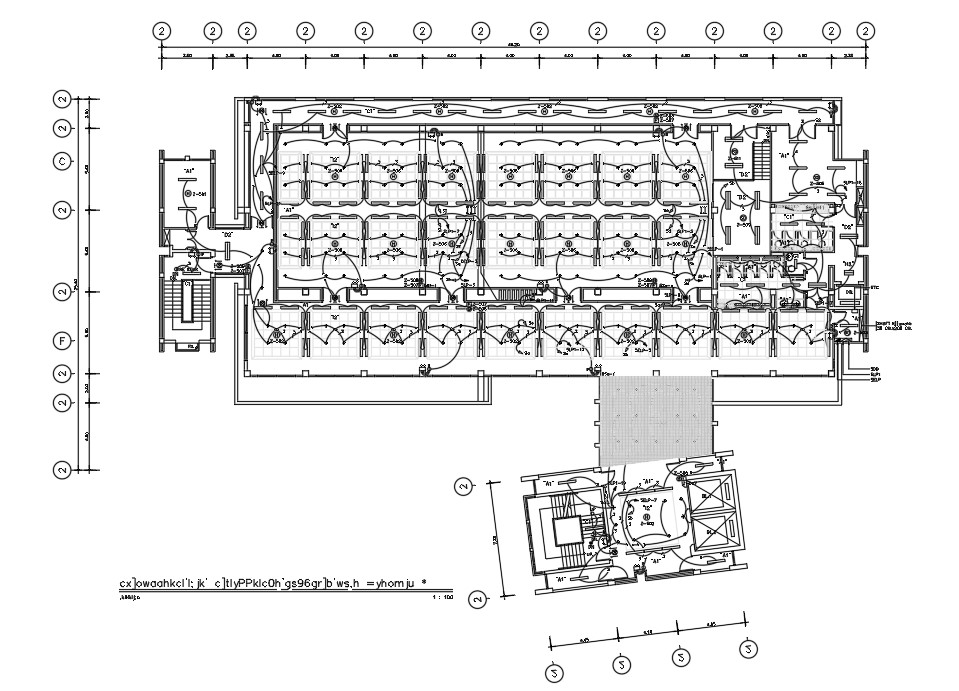Hospital Ceiling With Electrical Layout Plan CAD Drawing DWG File
Description
The hospital ceiling plan with electrical layout CAD drawing which consist reflected ceiling plans solution is effective tool for architects, designers, and electricians with wiring and false light. also has ceiling patterns and lighting panels layout design. download hospital bedrooms floor plan with electrical CAD drawing DWG file.
File Type:
DWG
Category::
CAD Architecture Blocks & Models for Precise DWG Designs
Sub Category::
Hospital CAD Blocks & DWG Models - Architecture Files
type:













