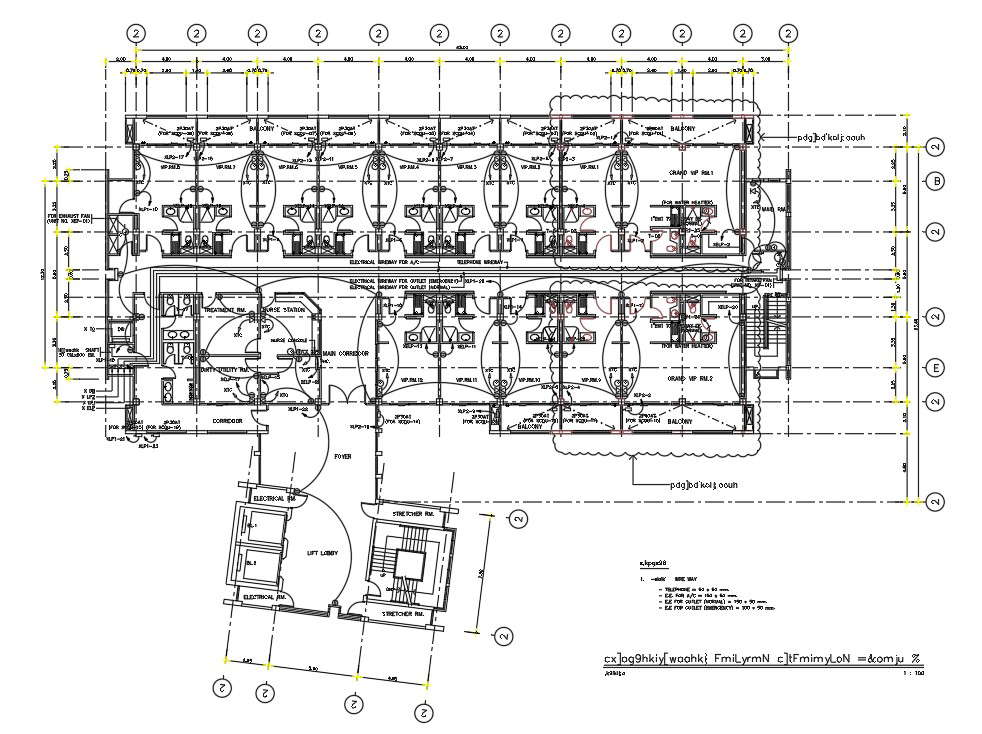
The hospital special bedroom electrical layout plan CAD drawing which consist all light fixtures shown centered on reflected ceiling plan to be located centered on site and wiring detail. there are electrical wire way for outlet emergency and telephone. This drawing is must verity all dimensions on site. Only figured dimensions and grid line are to be worked from. download hospital electrical layout plan CAD drawing DWG file.