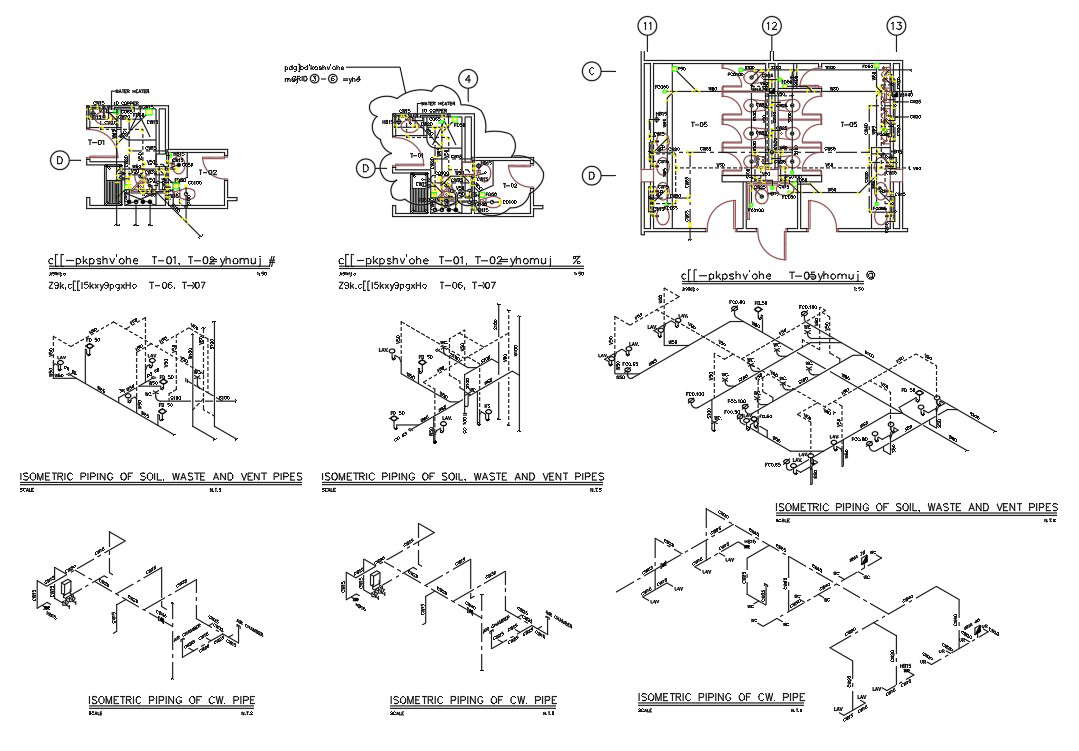
The public toilet plan CAD drawing which consist isometric waste and vent pipe view drawing that shows all sanitary ware installation detail also has sanitary ware height detail. download public toilet plan CAD drawing with piping detail DWG file. Download the AutoCAD DWG file. Thank you so much for downloading DWG file from our website.