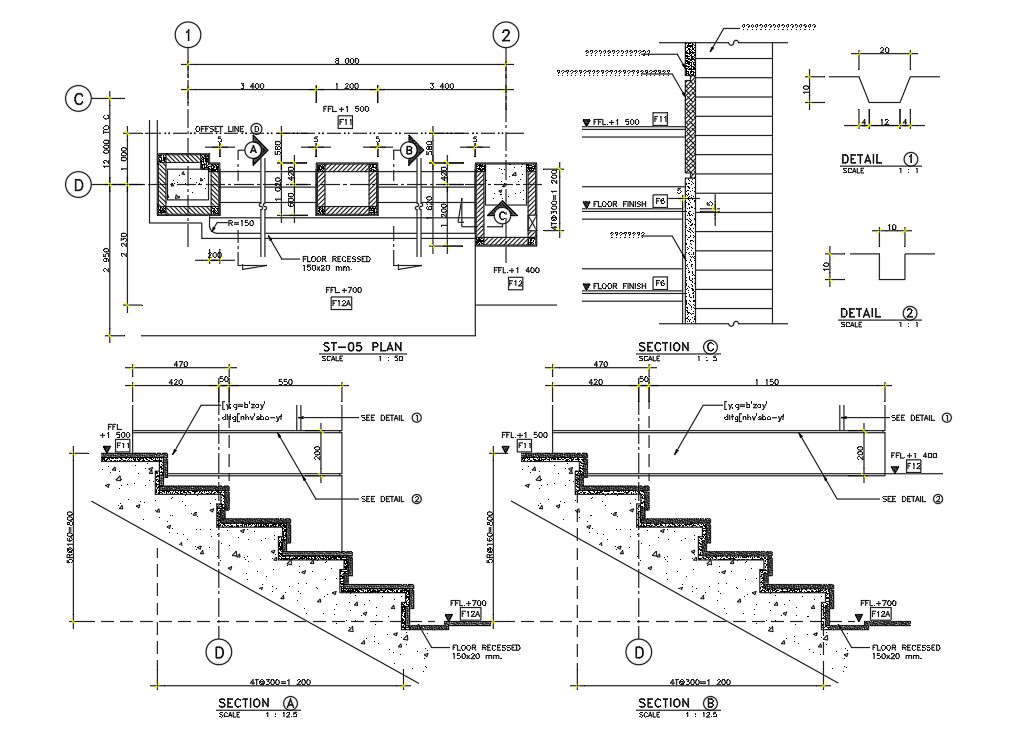
Staircase construction section drawing which consist the typical reinforcement in vertical find attached to RCC slab and concrete standard work detail. there area equal distance tread are provided. Download the AutoCAD DWG file. Thank you so much for downloading DWG file from our website.