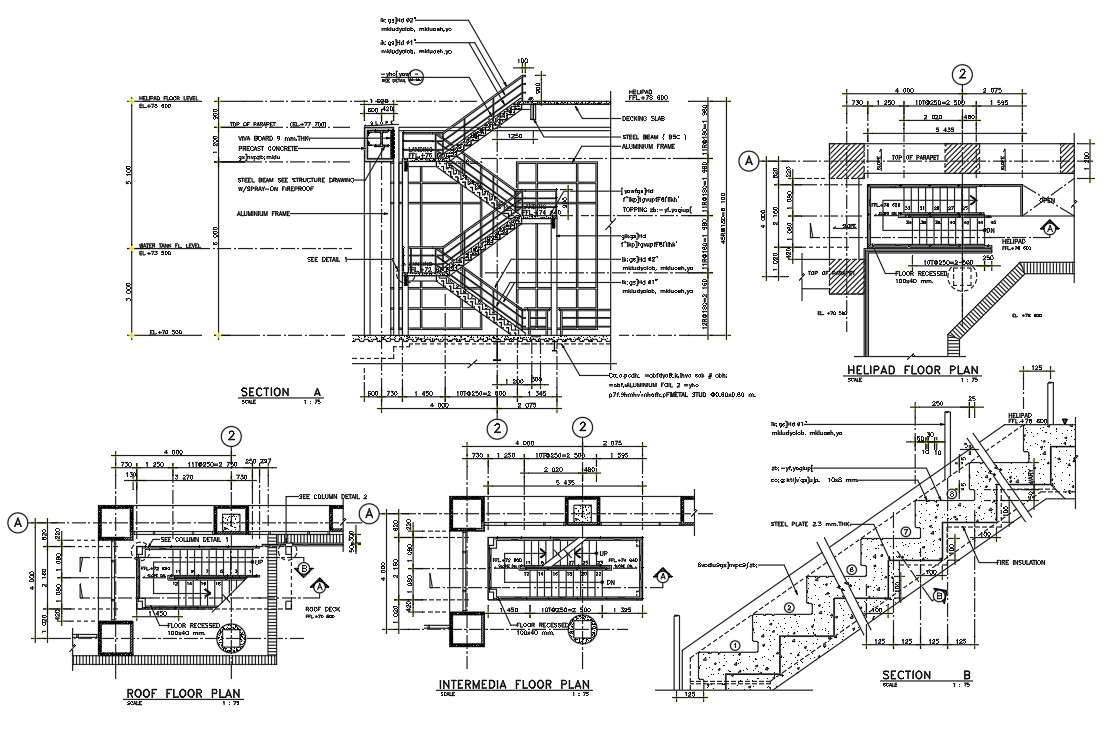Tread And Riser Staircase Plan And Section Drawing DWG File
Description
the construction staircase inter media floor plan CAD drawing which consist railing steel plate 2.3 mm thk, steel beam see structure drawing RCC concrete. equal tread are provided at the distance 125mm each steps. download staircase construction drawing DWG file.Thank you so much for downloading DWG file from our website.

