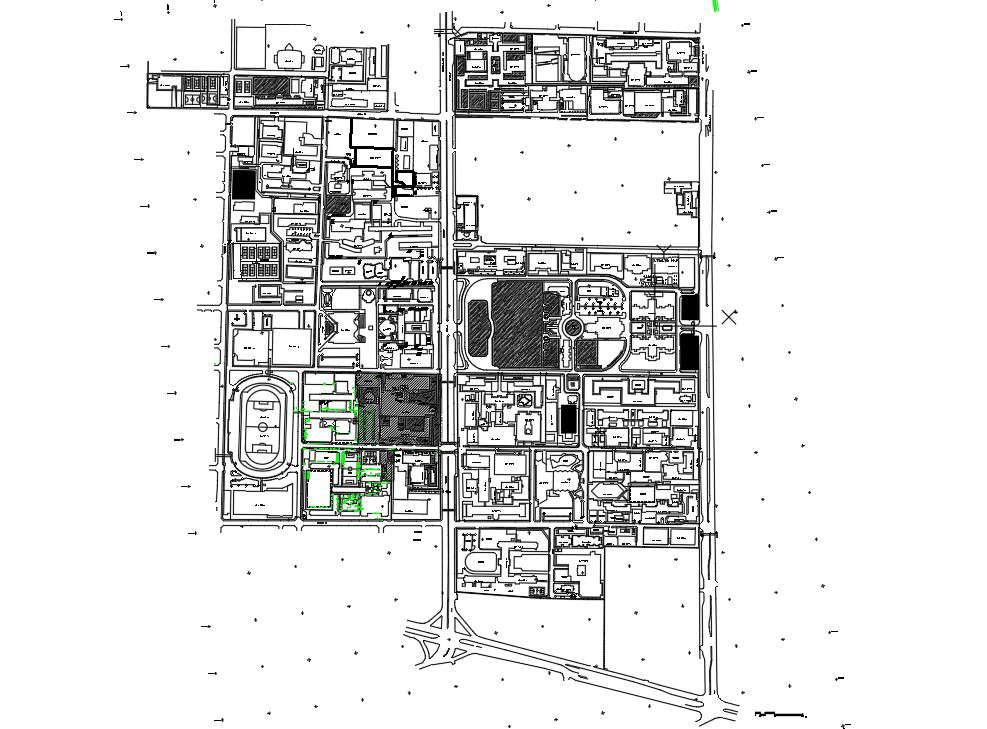
AutoCAD DWG file showing the master Plan of a University Campus. The Map shows the floor distribution area, Classroom view, Spacious conference and library and Parking view and necessary amenities with its dimension. Down load the file from our Website.