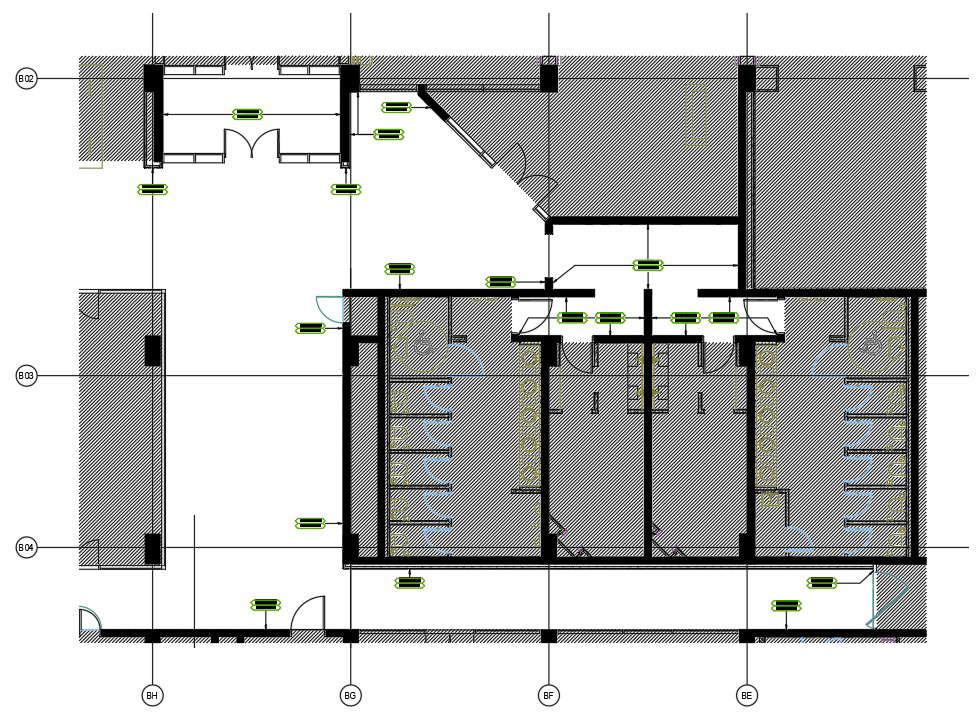This drawing presents floor plan autocad file. Download the Autocad 2D DWG drawing file.
Description
This drawing presents a floor plan AutoCAD file. In this drawing file general toilet for gents and general toilet for ladies. Also, have two administrative offices given in this file with a finish floor plan. Thank you for downloading the AutoCAD 2D DWG drawing file and other CAD program files from our website.

