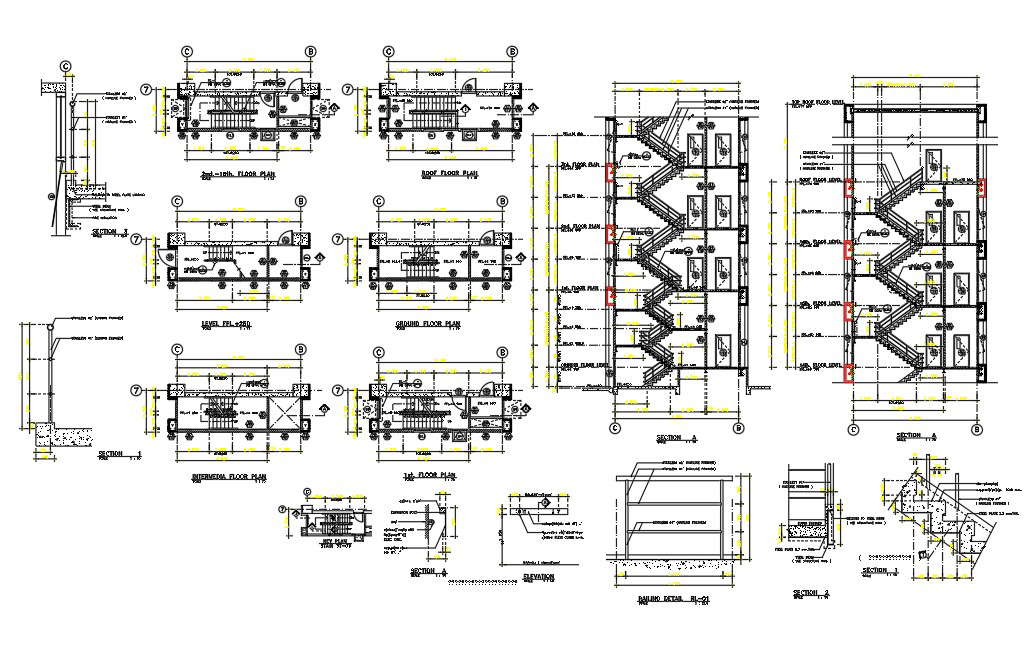
The staircase construction layout plan for floor level and section drawing which consist riser and tread in a flight of stairs all steps should have the same riser and same tread. Download the AutoCAD DWG file. Thank you so much for downloading DWG file from our website.