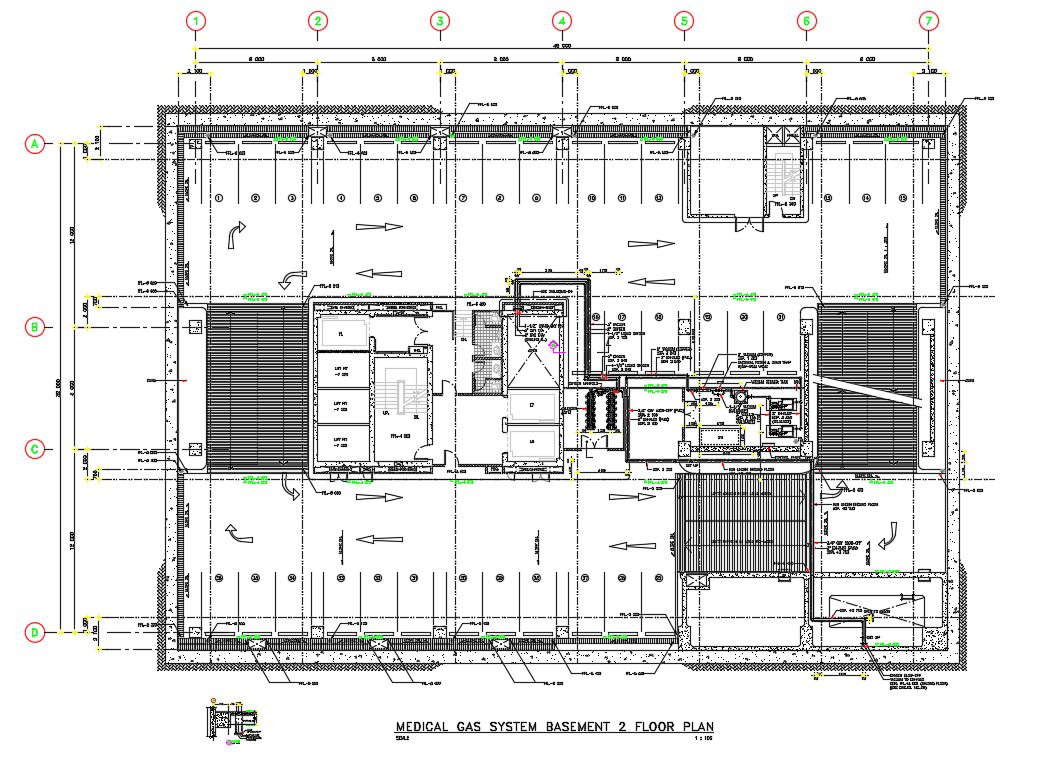Medical gas system of basement 2 floor plan of hospital building details are given clearly in this autocad DWG drawing file. Download the Autocad DWG drawing file.
Description
Medical gas system of basement 2 floor plan of hospital building details are given clearly in this autocad DWG drawing file. Floor plan and section details are given. In section, liquid oxygen, oxygen to hospital and vacuum from hospital are mentioned. At plan lift pit, stairs ups and down, chiller shaft, control panel, oxygen manifold, cylinder and bacterial filter & drain trap are mentioned in this drawing file. Thank you for downloading the 2D Autocad file and other cad files from our website.

