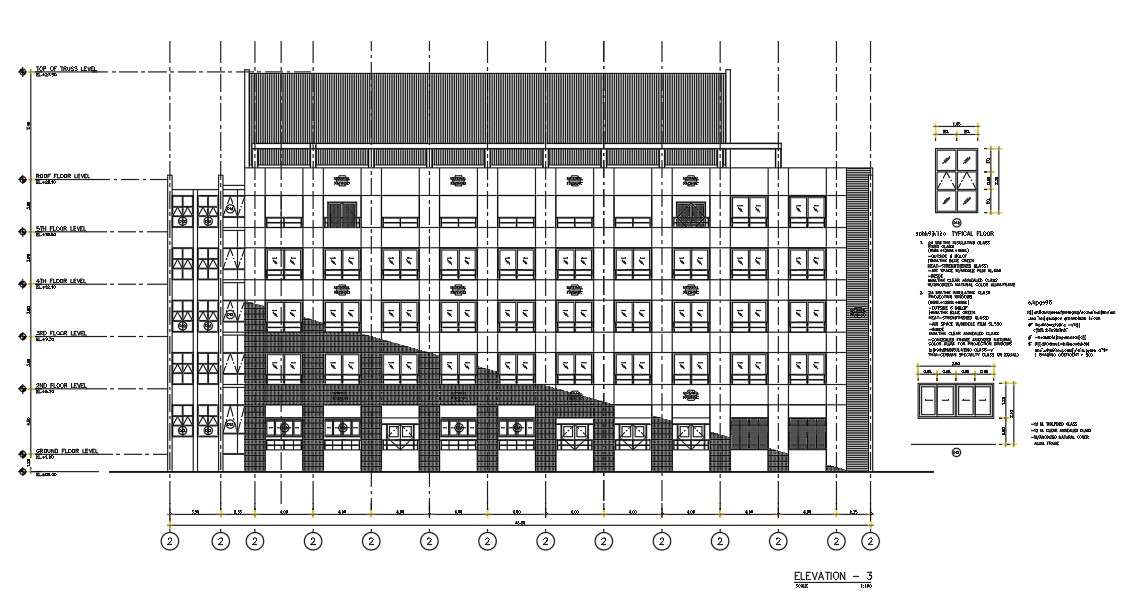
Details of hospital building elevations are given in the 2D Autocad DWG drawing file. Windows, floor levels, roof floor level and top of truss level, lift elevation and truss are given in this drawing file. 6mm annealed glass thicknesses were provided. For more details download the autocad file. Thank you for downloading the 2D Autocad file and other cad files from our website.