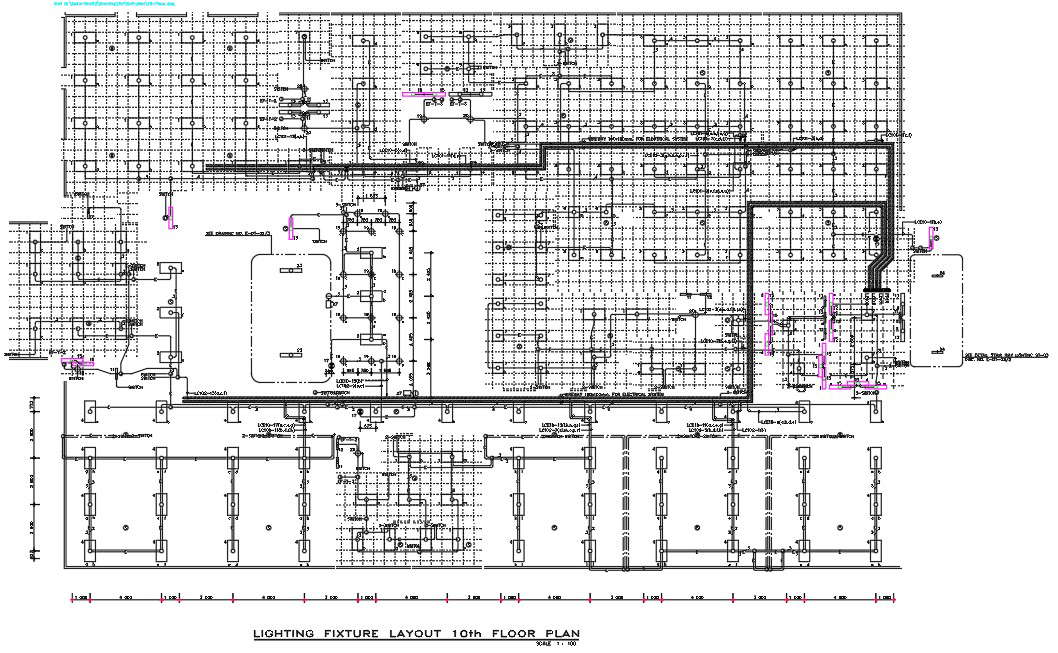2d Ceiling Lighting Fixture Floor Plan CAD Drawing DWG File
Description
The Electricity layout plan CAD drawing requires an electric path to flow and there
are many conducting materials used for this purpose plan for fixing ceiling lighting, there are many semi conducting materials which are used to reduce the voltage, and the design of consultant prior to switch installation with more detailing. Thank you for downloading the AutoCAD file and other CAD program from our website.

