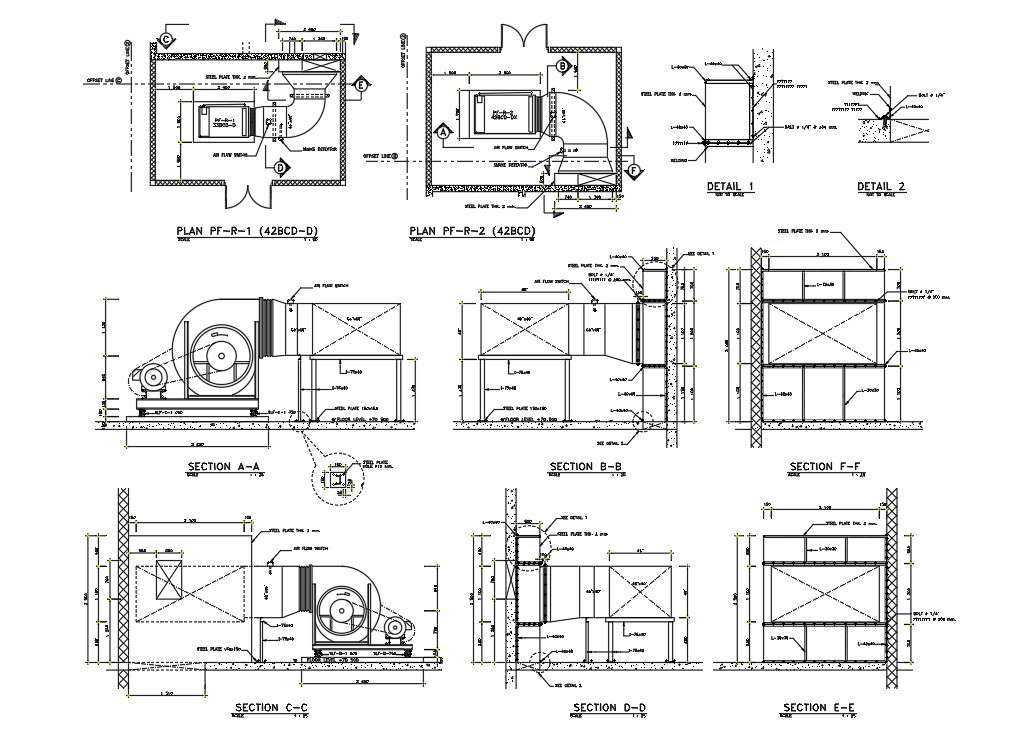Roof plan of pressurisation fan details of hospital building is given in the autocad DWG drawing file. Download the Autocad DWG drawing file.
Description
Roof plan of pressurisation fan details of hospital building is given in the autocad DWG drawing file. Steel plate, air flow switch, smoke detector, welding and bolt are mentioned here. A flow switch is a device that monitors the flow of air, steam or liquid. It sends a "trip signal" to a different device in the system, such as a pump. Some of the general uses are for pump protection, for cooling-circuit protection and alarms for too high or too low flow rates. Thank you for downloading the Autocad DWG drawing file and other CAD program files from our cadbull website.

