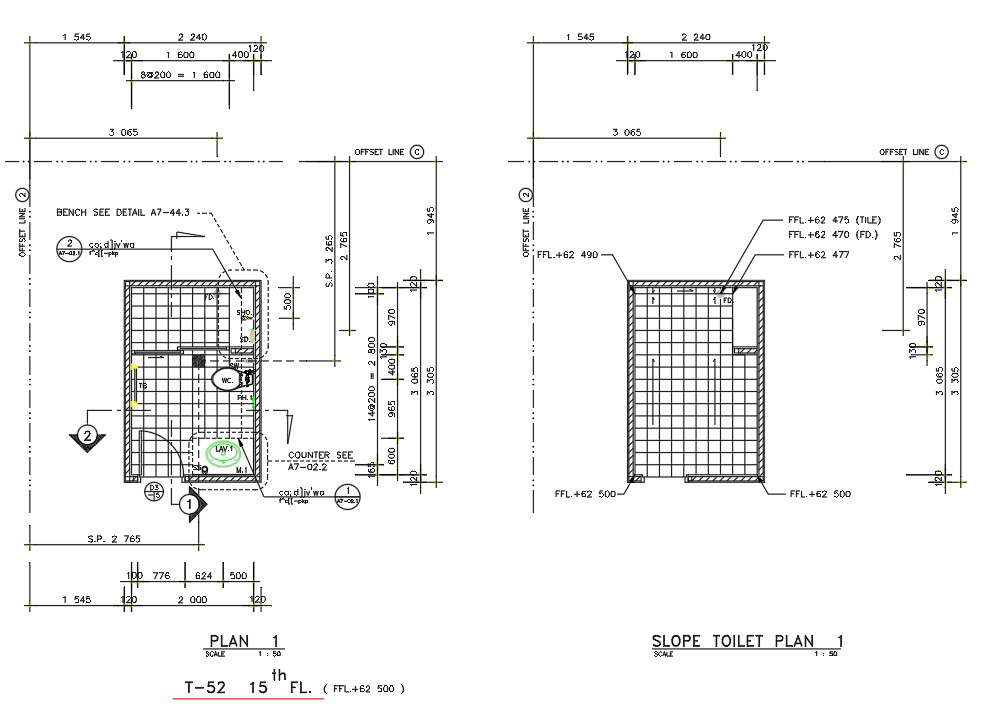Plan and slope toilet details are given in the form of 2D Autocad DWG drawing file. Download the Autocad DWG drawing file.
Description
Plan and slope toilet details are given in the form of 2D Autocad DWG drawing file. Plan shows the length and breath of the toilet room. Lavatory and water closets are mentioned in the drawing file. The toilet design has an upper surface that slopes downwards at a 13-degree angle. Thank you for downloading the Autocad 2D DWG drawing file and other CAD program files from our cadbull website.

