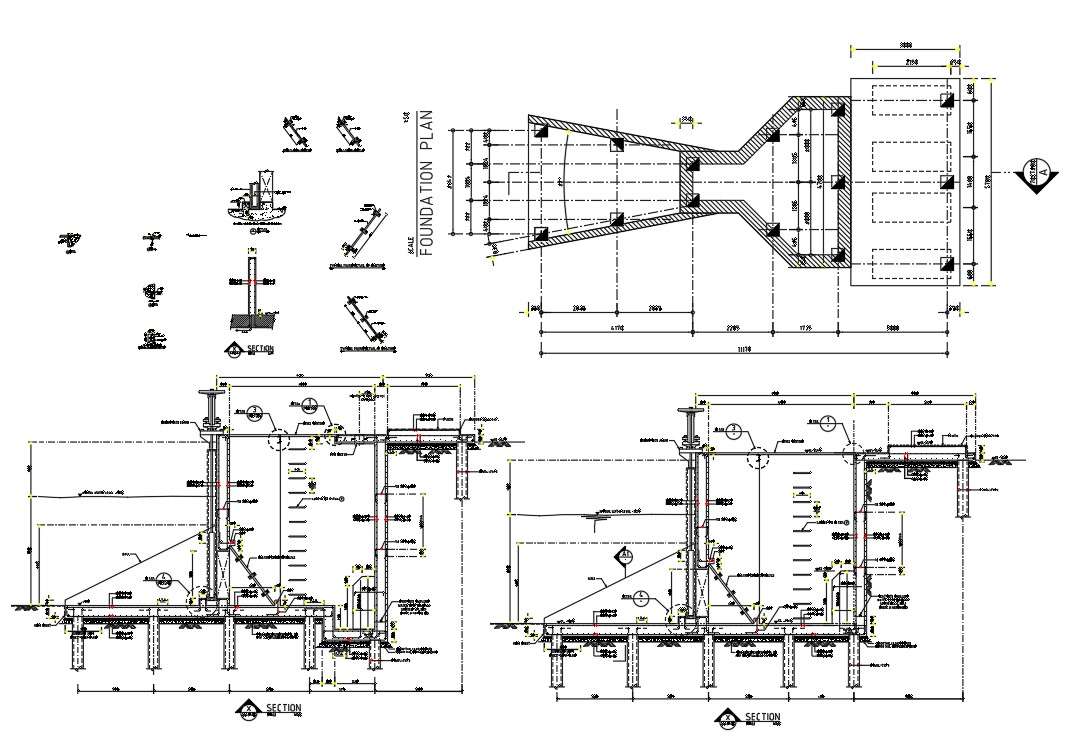
AutoCAD 2D model of the foundation Plan of a pile and sectional details with specifications of loading. material specification such as lean concrete, frame support, reinforcement details are mentioned in the DWG plan. Download the AutoCAD file from our website.