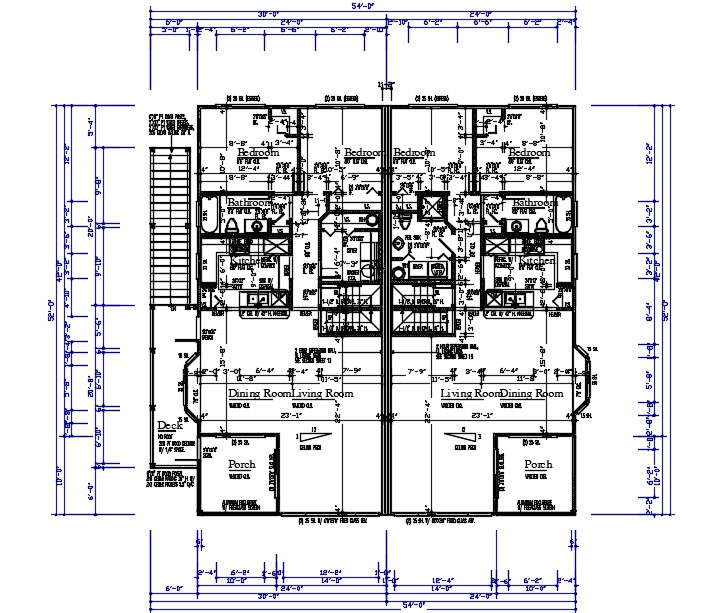
54X52 feet architecture joint house ground floor layout plan CAD drawing includes 2 bedrooms with an attached toilet, kitchen, dining area, living room and porch with all dimension detail. download 2800 square feet 2 BHK house plan drawing DWG file and collection of fabulous idea that would serve as a good of inspiration CAD presentation.