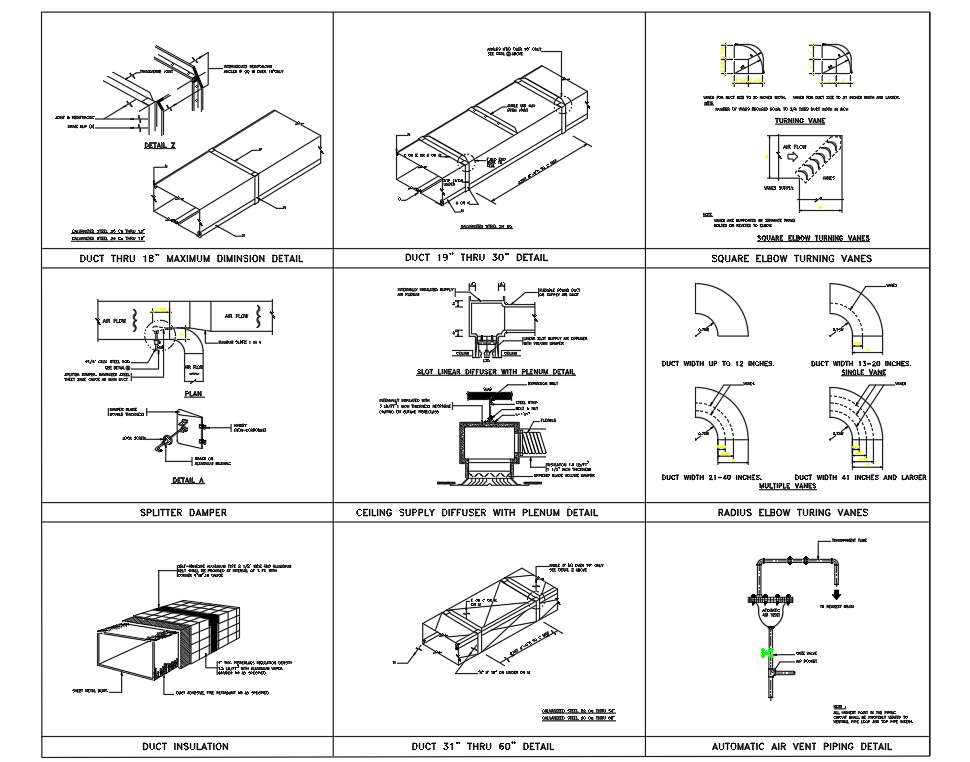
AutoCAD 2D DWG Drawing of the Duct section details are given. Sectional details are clearly given in this drawing file. Dimensions are clearly given in this diagram. Duct thru 18" maximum dimension details, Duct 19" thru 30"detail, square elbow turning vanes, splitter damper, ceiling supply diffuser with plenum detail, radius elbow turning vanes, duct insulation, duct 31" thru 60" detail and automatic air vent piping detail are given in this DWG file. Download the AutoCAD 2D DWG file. Thank you so much for downloading DWG file from cadbull website