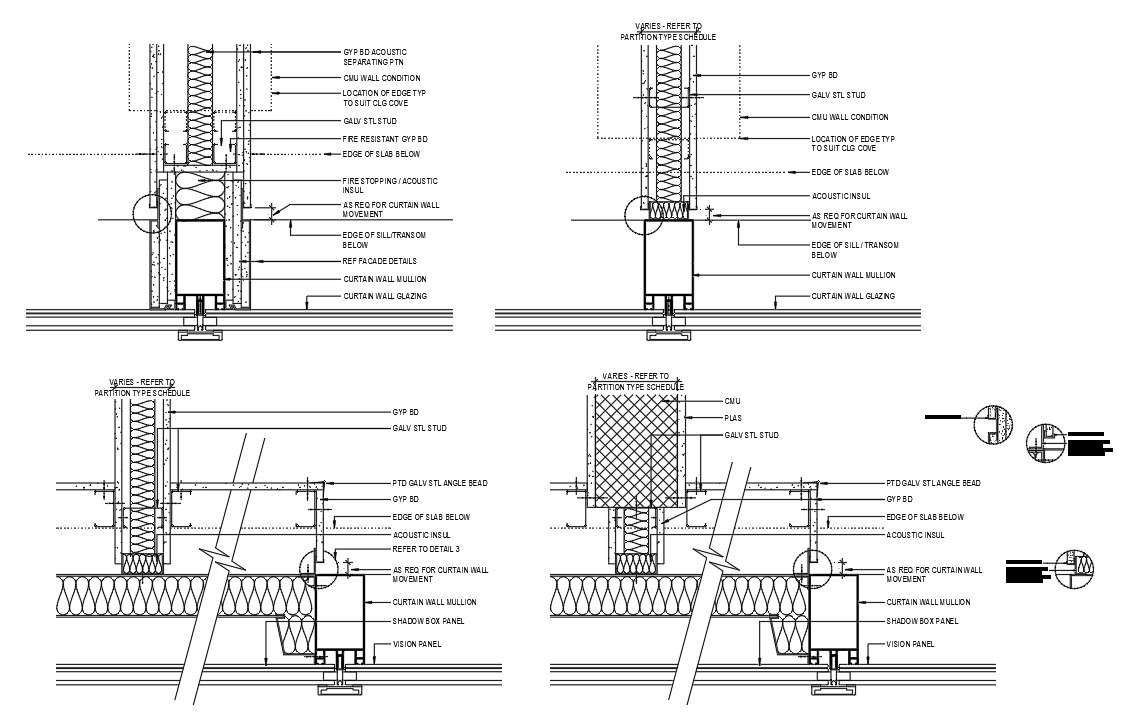
Autocad DWG drawing file shows the details of the hospital building partition. In this diagram, façade details, curtain wall, curtain wall glazing, edge of sill, fire insulation, gypsum board, edge of slab, galvanized stee, curtain wall movement and etc., are mentioned. Thank you for downloading the autocad 2D DWG drawing file and other CAD program files from our cadbull website.