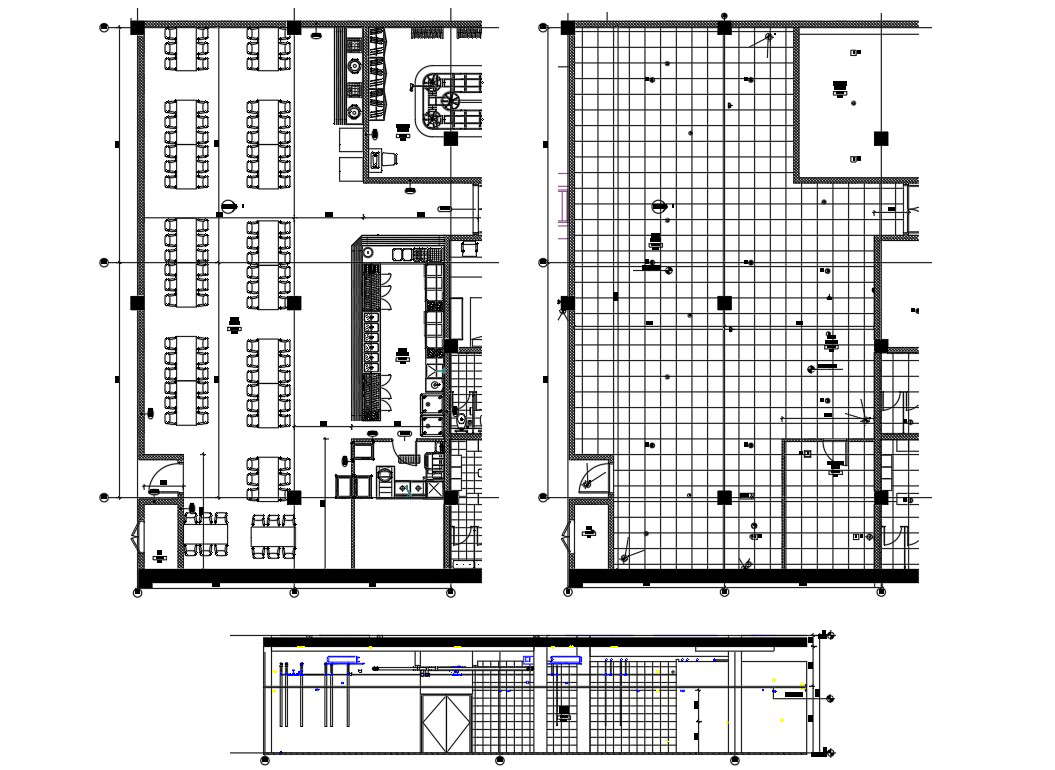Plan, interior elevation, staff dinning room details of the hotel building is given in the 2D Autocad dwg drawing file. Download the Autocad DWG drawing file.
Description
Plan, interior elevation, staff dinning room details of the hotel building is given in the 2D Autocad dwg drawing file. Staff kitchen, dinning, uniform pickup for male and female and staff dish wash has mentioned in this diagram. Thank you for downloading the autocad 2D DWG drawing file and other CAD program files from our cadbull website.

