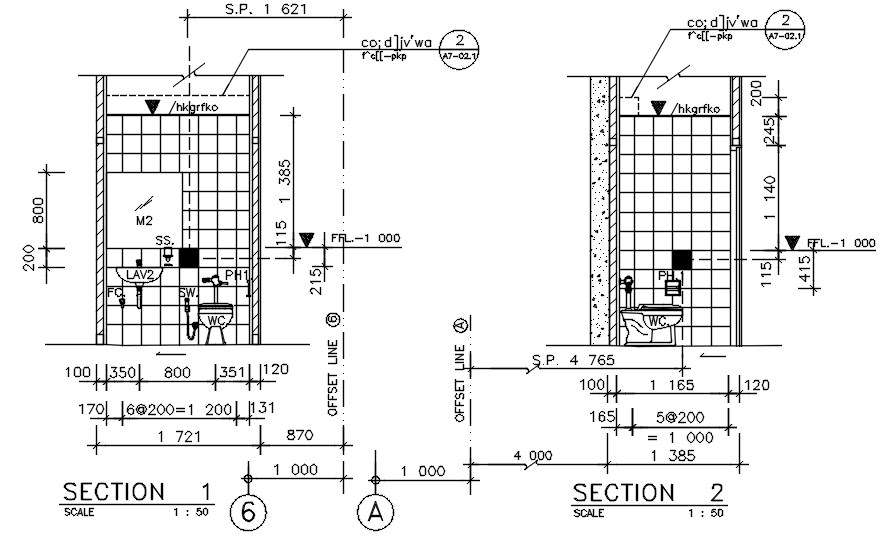
Section details of water closets and lavatory of hospital building has given in the Autocad 2D DWG drawing file. Floor finished level were done. Water closets, lavatory, pipe line and stainless steel provided in this drawing section. Download the Autocad drawing file. Thank you for downloading the autocad file and other CAD program from the our cadbull website.