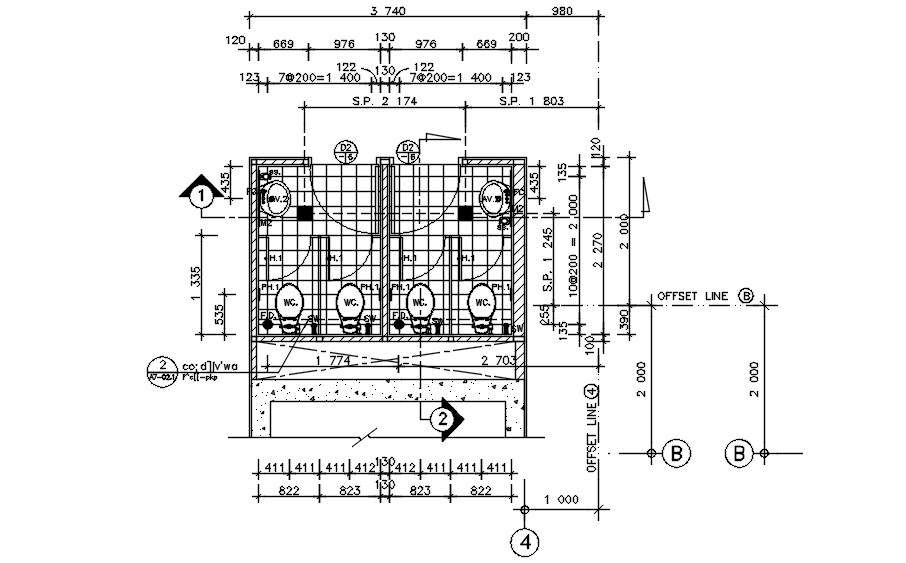
In this drawing flooring detail given for toilet design. This drawing did in millimeters with all side dimensions. there are two blocks in it where each has two urinals and one sink in this 2d Autocad drawing. Download this 2d auto cad dwg drawing file.