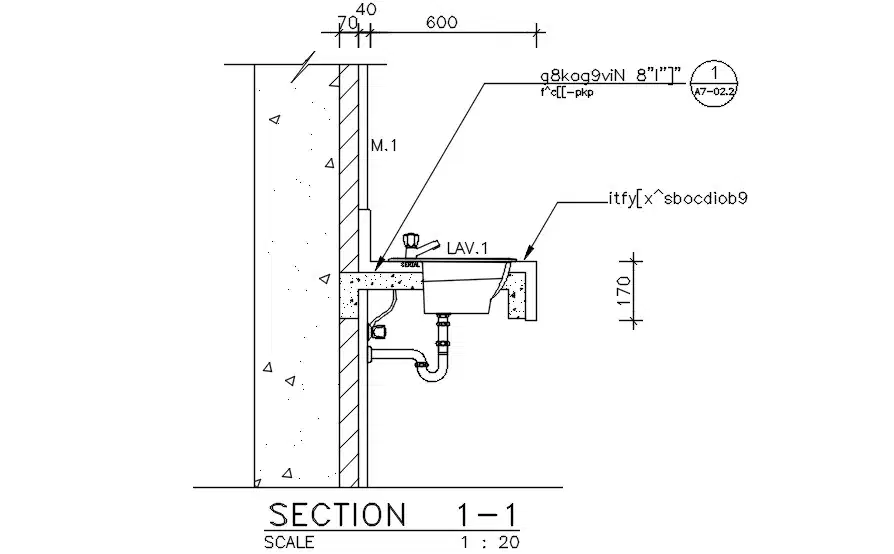
Section of lavatory details were given in the Autocad 2D DWG drawing file. Lavatory a fixed bowl or basin with running water and drainpipe for washing. Pipe line were provided under the lavatory to bring the water to drainage pipe. Thank you for downloading the autocad file and other CAD program from the our cadbull website.