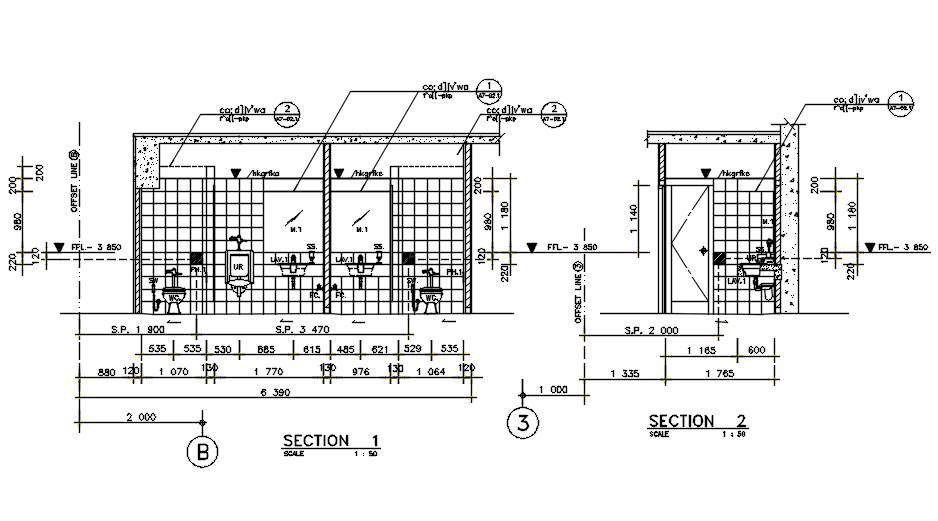
Section details of female and male toilets of hospital building were given in this autocad drawing file. Shower, water closets, urinal basin, lavatory and pipe line details were given in this drawing file. This kind of model very useful to who searching hospital building requirements. Thank you for downloading the autocad file and other CAD program from the our cadbull website. .