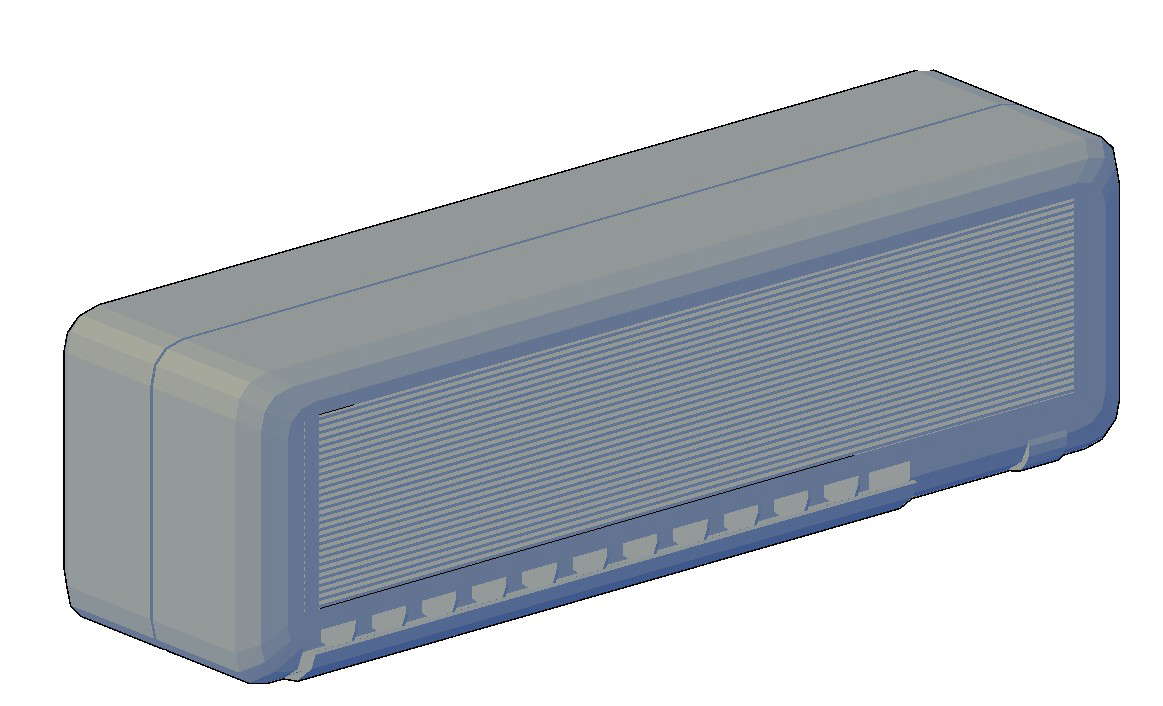
This drawing presents air conditioner 3D view file. you can have front elevation side elevation and back elevation. this is helpful for interior design and architecture design also.Free Download the AutoCAD 3D DWG file to give detail in your project.