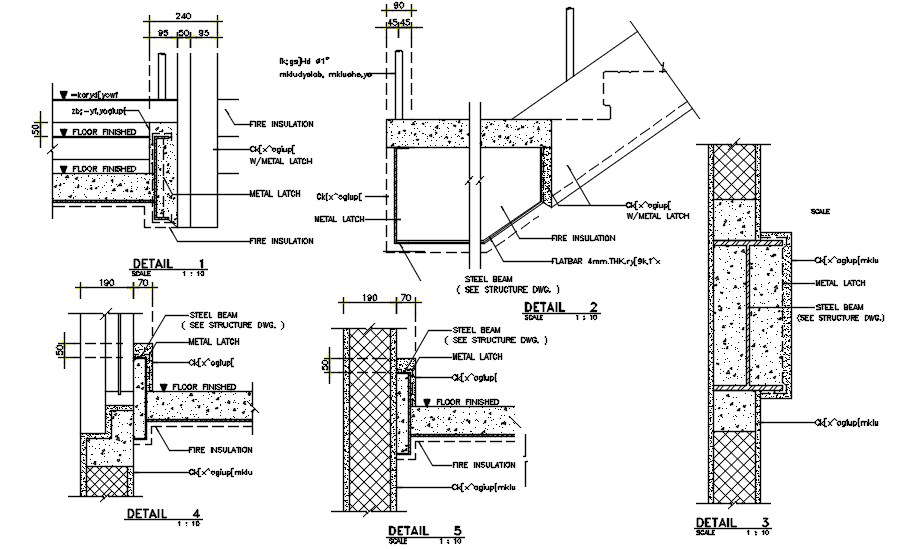The second floor of the key plan of the hospital building were given in the Autocad 2D DWG drawing file. Download the Autocad DWG drawing file.
Description
The second floor of the key plan of the hospital building were given in the Autocad 2D DWG drawing file. In this drawing file the top view of the stairs and direction of stiar were provided. The length and width is 5824, 2700mm respectively. Thank you for the downloading the autocad drawing file and other cad program file from our cadbull website.

