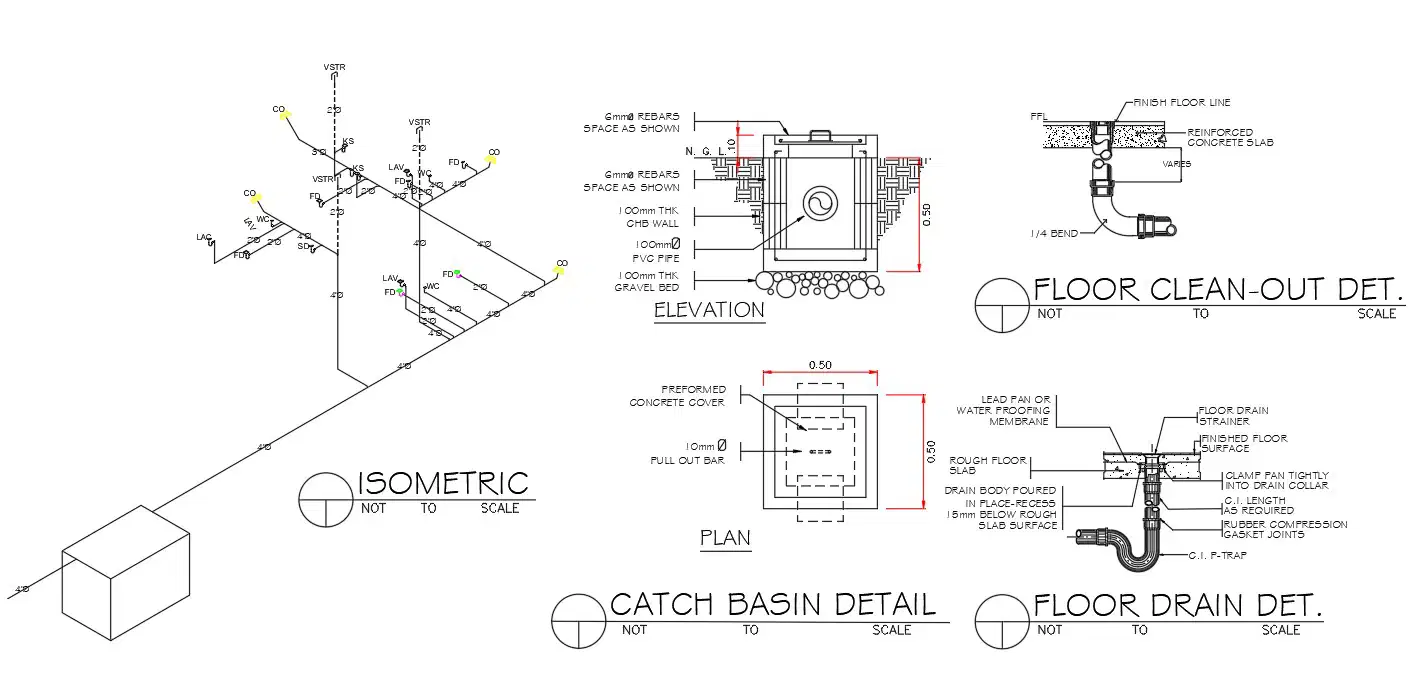
Floor drain details and catch basin details were given clearly in the the autocad 2D DWG drawing file. Catch Basin Cleaning. The removal of sediments laden with contaminants and debris from storm water catch basins to maintain the flow of surface water into the storm system. Plan, Isometric view and elevation details were specified. Preformed concrete cover and water proof membrane provided. Other details were specified visibly. Thank you for downloading the Autocad drawing file and other CAD programs from the our cadbull website.