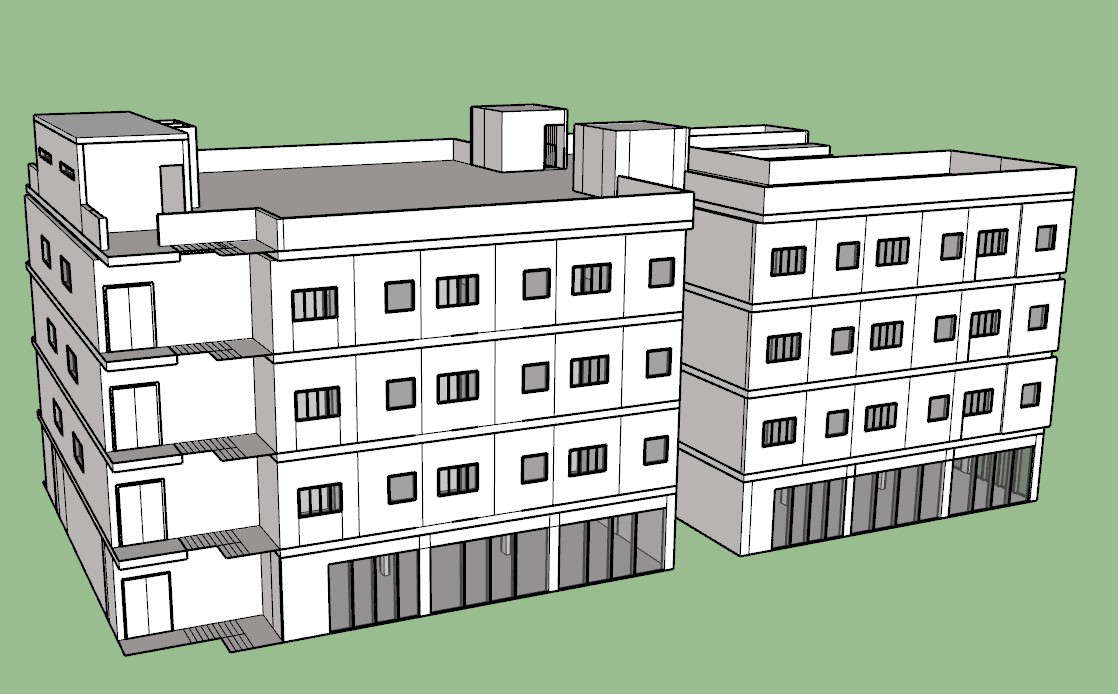School Building CAD Blocks SketchUp Drawing File

Description
School building is given in the sketch up (SKP) drawing file. In this drawing the full view of model were given. Doors, windows and water tank were mentioned here. This drawing were done by sketch up software. Thank you for downloading the sketch up drawing and other program files from our cadbull website.
File Type:
3d sketchup
Category::
3D CAD Drawings, Blocks & Models - DWG Files Collection
Sub Category::
High Rise Building 3D Model - Free AutoCAD CAD Blocks
type:
